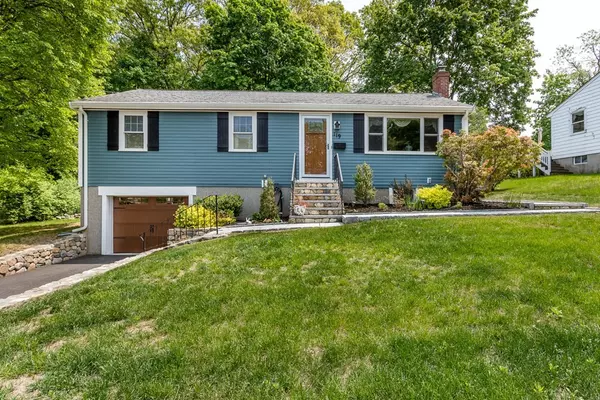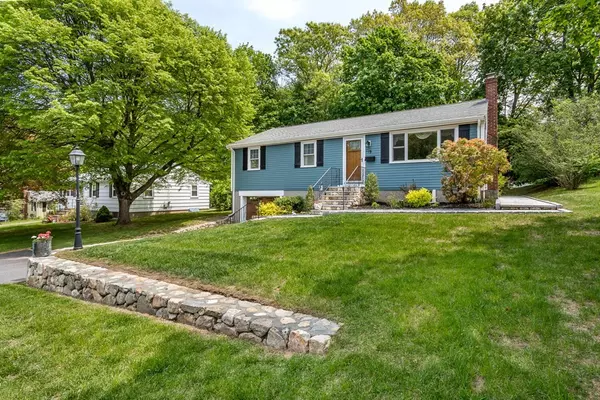For more information regarding the value of a property, please contact us for a free consultation.
Key Details
Sold Price $725,000
Property Type Single Family Home
Sub Type Single Family Residence
Listing Status Sold
Purchase Type For Sale
Square Footage 1,884 sqft
Price per Sqft $384
MLS Listing ID 73111810
Sold Date 06/29/23
Style Ranch
Bedrooms 3
Full Baths 2
HOA Y/N false
Year Built 1958
Annual Tax Amount $4,778
Tax Year 2023
Lot Size 7,840 Sqft
Acres 0.18
Property Description
Beautifully Updated & Meticulously Maintained 3 Bedroom Ranch in a fantastic neighborhood that abuts the Luce Elementary School and is less than 1 mile to town center & train. Features include a fireplaced living room with picture window, a fully remodeled gourmet kitchen with high end stainless appliances, granite countertops, tile backsplash & upgraded cabinetry, an adjoining dining room that leads to the cathedral ceiling family room with gas fireplace and dual exterior access to a nice size yard complete with stone patio. There's also a fully finished lower level with a home office, 2nd full bath, playroom and a bonus room / potential 4th bedroom. Other updates & amenities include new hardie plank siding, garage door, front door, granite steps with cobblestone accents, stone retaining wall, driveway, basement stairs, insulation, replacement windows, built in bookcase and more! *Showings begin at Open Houses on Thurs 5/18 from 11:30am-1pm and Sat 5/20 from 11am-1pm*
Location
State MA
County Norfolk
Zoning SRA
Direction Pleasant St to Independence to Prospect OR Sherman to Prospect
Rooms
Family Room Cathedral Ceiling(s), Ceiling Fan(s), Flooring - Wall to Wall Carpet, Exterior Access, Open Floorplan
Basement Full, Finished
Primary Bedroom Level Main, First
Dining Room Flooring - Hardwood, Open Floorplan
Kitchen Flooring - Stone/Ceramic Tile, Countertops - Stone/Granite/Solid, Countertops - Upgraded, Open Floorplan, Remodeled, Stainless Steel Appliances, Gas Stove, Peninsula
Interior
Interior Features Closet - Cedar, Home Office, Play Room, Bonus Room
Heating Baseboard, Natural Gas
Cooling None
Flooring Wood, Tile, Carpet, Flooring - Wall to Wall Carpet, Flooring - Vinyl
Fireplaces Number 2
Fireplaces Type Living Room
Appliance Oven, Dishwasher, Disposal, Countertop Range, Refrigerator, Washer, Dryer, Range Hood, Tank Water Heater, Plumbed For Ice Maker, Utility Connections for Gas Range, Utility Connections for Electric Oven
Laundry In Basement, Washer Hookup
Exterior
Garage Spaces 1.0
Community Features Public Transportation, Shopping, Pool, Tennis Court(s), Park, Walk/Jog Trails, Stable(s), Golf, Medical Facility, Highway Access, House of Worship, Public School, T-Station
Utilities Available for Gas Range, for Electric Oven, Washer Hookup, Icemaker Connection
Waterfront false
Roof Type Shingle
Total Parking Spaces 4
Garage Yes
Building
Foundation Concrete Perimeter
Sewer Public Sewer
Water Public
Schools
Elementary Schools Luce
Middle Schools Galvin
High Schools Chs
Others
Senior Community false
Read Less Info
Want to know what your home might be worth? Contact us for a FREE valuation!

Our team is ready to help you sell your home for the highest possible price ASAP
Bought with Martin Devane • William Raveis R.E. & Home Services
GET MORE INFORMATION

Mikel DeFrancesco
Broker Associate | License ID: 9090789
Broker Associate License ID: 9090789




