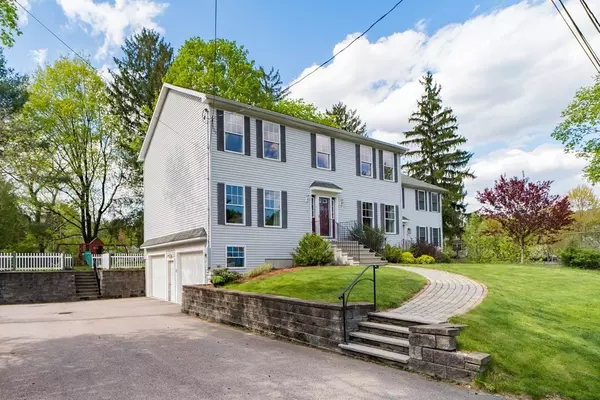For more information regarding the value of a property, please contact us for a free consultation.
Key Details
Sold Price $789,900
Property Type Condo
Sub Type Condominium
Listing Status Sold
Purchase Type For Sale
Square Footage 2,106 sqft
Price per Sqft $375
MLS Listing ID 73106014
Sold Date 06/29/23
Bedrooms 4
Full Baths 2
Half Baths 1
HOA Y/N true
Year Built 2006
Annual Tax Amount $9,901
Tax Year 2023
Property Description
Beautiful home with four bedrooms and two-and-a-half bathrooms, located within walking distance - on sidewalks - to Medfield’s thriving downtown. The first level features spacious, sun-filled rooms, hardwood floors and crown moldings. Additionally, the kitchen showcases granite countertops and newer stainless appliances. The dining room, living room, and family room provide plenty of space for entertaining guests or for simply relaxing at home. Upstairs, the main bedroom has a walk-in closet and an en suite bathroom that features a relaxing soaking tub. There are three additional bedrooms, spacious hall bath with double vanity, and convenient laundry. Outside, this home offers a two-car garage, a wood deck, and a large level yard, making it the perfect place for those who love spending time outdoors. Whether you're hosting a BBQ or just enjoying a cup of coffee on the private deck, this home is perfect for anyone looking for a beautiful, comfortable, and convenient living experience.
Location
State MA
County Norfolk
Zoning RS
Direction From Main Street turn onto Spring Street. Go 0.5 miles turn right onto Rhododendron Ave.
Rooms
Family Room Flooring - Hardwood, Chair Rail, Recessed Lighting, Slider, Beadboard
Basement Y
Primary Bedroom Level Second
Dining Room Flooring - Hardwood, Chair Rail, Crown Molding
Kitchen Flooring - Wood, Dining Area, Countertops - Stone/Granite/Solid, Recessed Lighting, Stainless Steel Appliances, Peninsula, Beadboard, Crown Molding
Interior
Interior Features Closet, Crown Molding, Entrance Foyer
Heating Baseboard, Natural Gas
Cooling None
Flooring Tile, Carpet, Hardwood, Flooring - Hardwood
Appliance Range, Dishwasher, Disposal, Microwave, Refrigerator, Freezer, Washer, Dryer, Gas Water Heater, Tank Water Heater, Plumbed For Ice Maker, Utility Connections for Gas Range, Utility Connections for Gas Oven, Utility Connections for Electric Dryer
Laundry Electric Dryer Hookup, Washer Hookup, Second Floor, In Unit
Exterior
Exterior Feature Sprinkler System
Garage Spaces 2.0
Community Features Shopping, Tennis Court(s), Park, Walk/Jog Trails, Bike Path, Conservation Area, House of Worship, Private School, Public School
Utilities Available for Gas Range, for Gas Oven, for Electric Dryer, Washer Hookup, Icemaker Connection
Waterfront false
Roof Type Shingle
Parking Type Attached, Under, Garage Door Opener, Paved
Total Parking Spaces 6
Garage Yes
Building
Story 3
Sewer Public Sewer
Water Public
Schools
Elementary Schools Mem, Whee, Dale
Middle Schools Blake Middle
High Schools Medfield High
Others
Pets Allowed Yes
Senior Community false
Acceptable Financing Contract
Listing Terms Contract
Read Less Info
Want to know what your home might be worth? Contact us for a FREE valuation!

Our team is ready to help you sell your home for the highest possible price ASAP
Bought with The Marques Team • Berkshire Hathaway HomeServices Page Realty
GET MORE INFORMATION

Mikel DeFrancesco
Broker Associate | License ID: 9090789
Broker Associate License ID: 9090789




