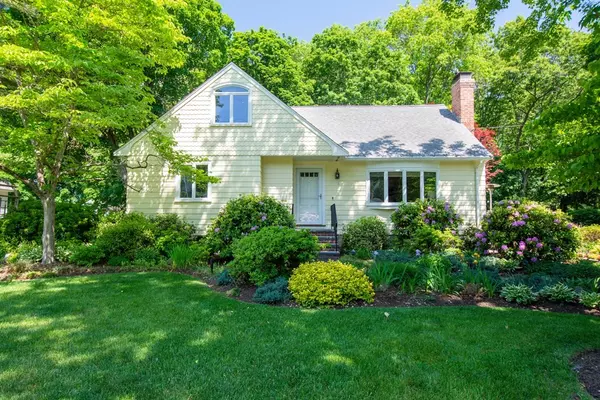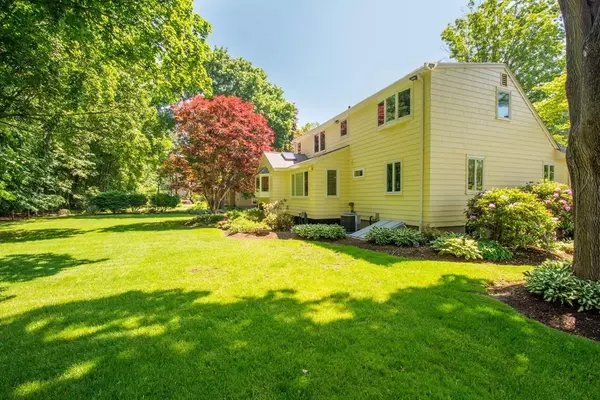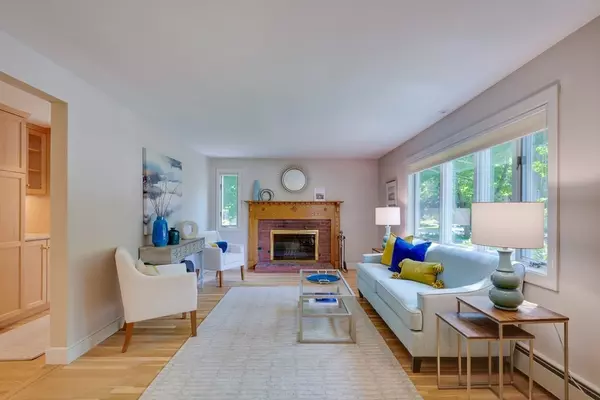For more information regarding the value of a property, please contact us for a free consultation.
Key Details
Sold Price $1,234,567
Property Type Single Family Home
Sub Type Single Family Residence
Listing Status Sold
Purchase Type For Sale
Square Footage 2,470 sqft
Price per Sqft $499
MLS Listing ID 73118695
Sold Date 06/29/23
Style Cape
Bedrooms 4
Full Baths 2
HOA Y/N false
Year Built 1960
Annual Tax Amount $11,914
Tax Year 2023
Lot Size 0.460 Acres
Acres 0.46
Property Description
Welcome home to this charming 4 BR, 2 full BA Cape! Meticulously maintained with amazing updates. Step outside to G M Wildlife Refuge w/ miles of trails. Chef's kitchen features upgraded appliances, maple cabinets & granite counters. 2 fully updated baths as well. LR w/ wood burning FP & custom mantle anchors the 1st floor, plus lg DR off the kitchen w/ beautiful views of backyard, lg den/ hm office, mud rm w/ custom built-ins, and Prim BR option w/ full BA featuring a jetted tub. 2nd fl Prim suite expanded to accom 2 lg closets, king bed, & add'l sitting area. Smart home technology thruout w/ Nest thermostat/ smoke det, Ring doorbells, int/ext Lighting, & Smart irrigation system. Add to that a new high efficiency furnace w/ indirect HW tank, power generator & a custom 10'x24' shed. Lush landscaping w/ beautiful perennials will help you peacefully unwind on the deck/ patio. Great commuter location, near both Concord & Bedford Ctrs. A truly impeccable property you'll want to call home!
Location
State MA
County Middlesex
Zoning Res B
Direction Bedford St. to Prescott Rd to Minuteman Dr. Use GPS.
Rooms
Basement Full, Partially Finished, Interior Entry, Bulkhead, Concrete
Primary Bedroom Level Second
Dining Room Flooring - Hardwood
Kitchen Skylight, Window(s) - Bay/Bow/Box, Countertops - Stone/Granite/Solid, Cabinets - Upgraded, Remodeled, Stainless Steel Appliances, Gas Stove
Interior
Interior Features Closet - Double, Closet, Closet/Cabinets - Custom Built, Office, Bonus Room, Play Room, Foyer, Sitting Room, Mud Room, High Speed Internet
Heating Central, Baseboard, Heat Pump, Natural Gas
Cooling Central Air, Ductless
Flooring Tile, Hardwood, Engineered Hardwood, Flooring - Hardwood
Fireplaces Number 1
Fireplaces Type Living Room
Appliance Oven, Dishwasher, Microwave, Indoor Grill, Countertop Range, Refrigerator, Washer, Dryer, Gas Water Heater, Tank Water Heater, Plumbed For Ice Maker, Utility Connections for Gas Range, Utility Connections for Electric Oven, Utility Connections for Gas Dryer
Laundry Gas Dryer Hookup, Washer Hookup, In Basement
Exterior
Exterior Feature Rain Gutters, Storage, Professional Landscaping, Sprinkler System, Decorative Lighting, Garden
Community Features Public Transportation, Shopping, Park, Walk/Jog Trails, Stable(s), Golf, Medical Facility, Bike Path, Conservation Area, Highway Access, House of Worship, Private School, Public School, T-Station
Utilities Available for Gas Range, for Electric Oven, for Gas Dryer, Washer Hookup, Icemaker Connection, Generator Connection
Roof Type Shingle, Rubber
Total Parking Spaces 6
Garage No
Building
Lot Description Level
Foundation Concrete Perimeter
Sewer Private Sewer
Water Public
Architectural Style Cape
Schools
Elementary Schools Alcott
Middle Schools Concord Middle
High Schools Cchs
Others
Senior Community false
Acceptable Financing Contract
Listing Terms Contract
Read Less Info
Want to know what your home might be worth? Contact us for a FREE valuation!

Our team is ready to help you sell your home for the highest possible price ASAP
Bought with Maurer Widell Team • Barrett Sotheby's International Realty
GET MORE INFORMATION
Norfolk County, MA
Broker Associate | License ID: 9090789
Broker Associate License ID: 9090789




