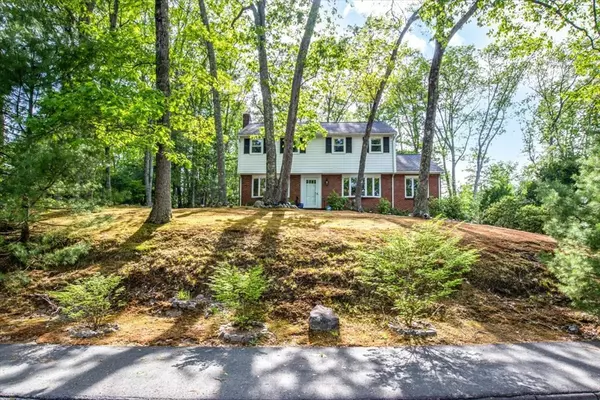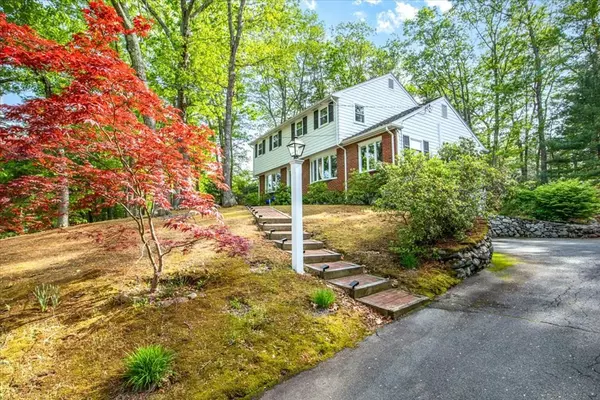For more information regarding the value of a property, please contact us for a free consultation.
Key Details
Sold Price $830,000
Property Type Single Family Home
Sub Type Single Family Residence
Listing Status Sold
Purchase Type For Sale
Square Footage 2,402 sqft
Price per Sqft $345
MLS Listing ID 73113656
Sold Date 07/10/23
Style Colonial
Bedrooms 4
Full Baths 2
Half Baths 1
HOA Y/N false
Year Built 1964
Annual Tax Amount $10,313
Tax Year 2023
Lot Size 0.480 Acres
Acres 0.48
Property Description
Beautiful brick & wood 9 room Colonial featuring 4 bedrooms, 2 full & 1 half baths with a 2 car garage offers a range of many outstanding improvements such as: a freshly painted interior, solid red oak hardwood flooring throughout, a suite of all new SS appliance including an induction cooktop - plus all the cookware to go with it, 2 wood burning fireplaces, Central A/C w/Hepa filter, new furnace, new roof, new windows, covered gutters and an ADT security system, just to name a few! Large bay windows adorn the front of the house letting in an abundance of natural light. A traditional fireplace graces the front to back living room. The kitchen w/ oak cabinetry & dark granite counters is open to the dining area and family room, perfect for entertaining. Attention to detail is evident in the bathrooms, each with their own unique style. The landscape is dotted with ornamental plantings, a few patio areas & an Amish built shed. This home has been lovingly maintained and is ready for you!
Location
State MA
County Norfolk
Zoning RS
Direction Rt. 109 to Nebo St. turn right onto Hearthstone Dr. then turn left onto Rolling Lane
Rooms
Family Room Ceiling Fan(s), Flooring - Hardwood, Window(s) - Bay/Bow/Box, Open Floorplan, Lighting - Overhead, Crown Molding
Basement Full, Finished
Primary Bedroom Level Second
Dining Room Flooring - Hardwood, Open Floorplan, Lighting - Pendant, Crown Molding
Kitchen Ceiling Fan(s), Flooring - Stone/Ceramic Tile, Countertops - Stone/Granite/Solid, Countertops - Upgraded, Open Floorplan, Recessed Lighting
Interior
Interior Features Lighting - Overhead, Home Office, Den
Heating Baseboard, Oil, Fireplace
Cooling Central Air
Flooring Tile, Carpet, Hardwood, Flooring - Hardwood, Flooring - Wall to Wall Carpet
Fireplaces Number 2
Fireplaces Type Living Room
Appliance Range, Dishwasher, Disposal, Refrigerator, Range Hood, Instant Hot Water, Tank Water Heater, Utility Connections for Electric Range, Utility Connections for Electric Oven, Utility Connections for Electric Dryer
Laundry Electric Dryer Hookup, Washer Hookup, Lighting - Overhead, In Basement
Exterior
Exterior Feature Rain Gutters, Storage, Stone Wall
Garage Spaces 2.0
Community Features Public Transportation, Shopping, Pool, Tennis Court(s), Park, Walk/Jog Trails, Stable(s), Laundromat, Bike Path, Conservation Area, House of Worship, Private School, Public School, T-Station
Utilities Available for Electric Range, for Electric Oven, for Electric Dryer, Washer Hookup
Roof Type Shingle
Total Parking Spaces 2
Garage Yes
Building
Lot Description Wooded, Sloped
Foundation Concrete Perimeter
Sewer Public Sewer
Water Public
Architectural Style Colonial
Schools
Elementary Schools Memorial
Middle Schools Thomas Blake
High Schools Medfield
Others
Senior Community false
Read Less Info
Want to know what your home might be worth? Contact us for a FREE valuation!

Our team is ready to help you sell your home for the highest possible price ASAP
Bought with Bill Skerry • Keller Williams Realty
GET MORE INFORMATION
Norfolk County, MA
Broker Associate | License ID: 9090789
Broker Associate License ID: 9090789




