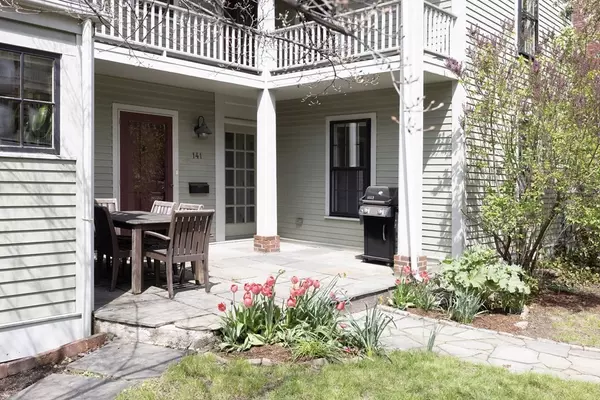For more information regarding the value of a property, please contact us for a free consultation.
Key Details
Sold Price $1,980,000
Property Type Single Family Home
Sub Type Single Family Residence
Listing Status Sold
Purchase Type For Sale
Square Footage 2,232 sqft
Price per Sqft $887
Subdivision Pill Hill Historic District
MLS Listing ID 73102871
Sold Date 07/10/23
Style Antique, Farmhouse
Bedrooms 4
Full Baths 1
Half Baths 2
HOA Y/N false
Year Built 1840
Annual Tax Amount $14,955
Tax Year 2023
Lot Size 6,098 Sqft
Acres 0.14
Property Description
Antique farmhouse c.1845, this home has been renovated and modified for today's living in High Street Hill neighborhood. Sun filled and generous first floor holds a living room with built-in maple bookcases, a family room with fireplace, large custom designed kitchen with cherry cabinets and dining room space, and charming original staircase in foyer and half bath. The second floor holds two generous bedrooms, and primary BR with coved ceiling, fireplace, and a deck, a hallway full bath with skylight. There is a a wrap around balcony. A bonus room with half bath on lower level provide fourth bedroom, studio or play space. Lots of storage and work space in walk out basement. Generous parking in cobblestone driveway, and a level yard. 2019 Solar panels cover most, if not all, electrical bills. Close to Lincoln School, Brookline High, the T, all that Pill Hill and Brookline Village have to offer, and Longwood Medical area.
Location
State MA
County Norfolk
Zoning T-5
Direction Rt. 9 to High St. turn right onto Walnut St.
Rooms
Family Room Flooring - Hardwood
Basement Partial, Partially Finished, Walk-Out Access, Concrete
Primary Bedroom Level Second
Dining Room Flooring - Hardwood, Open Floorplan
Kitchen Closet/Cabinets - Custom Built, Flooring - Hardwood, Countertops - Stone/Granite/Solid, Kitchen Island, Cabinets - Upgraded, Open Floorplan, Recessed Lighting, Stainless Steel Appliances
Interior
Heating Baseboard, Natural Gas
Cooling None
Flooring Wood, Tile, Hardwood
Fireplaces Number 2
Fireplaces Type Family Room, Master Bedroom
Appliance Range, Dishwasher, Refrigerator, Washer, Dryer, Gas Water Heater, Tank Water Heater, Utility Connections for Gas Range, Utility Connections for Electric Dryer
Laundry Electric Dryer Hookup, Washer Hookup, Second Floor
Exterior
Exterior Feature Balcony
Community Features Public Transportation, Shopping, Park, Walk/Jog Trails, Bike Path, Highway Access, Public School, T-Station
Utilities Available for Gas Range, for Electric Dryer, Washer Hookup
Roof Type Shingle
Total Parking Spaces 4
Garage No
Building
Foundation Concrete Perimeter, Stone
Sewer Public Sewer
Water Public
Architectural Style Antique, Farmhouse
Schools
Elementary Schools Lincoln/Pierce
High Schools Brookline High
Others
Senior Community false
Read Less Info
Want to know what your home might be worth? Contact us for a FREE valuation!

Our team is ready to help you sell your home for the highest possible price ASAP
Bought with Mac Chinsomboon • Coldwell Banker Realty - Boston
GET MORE INFORMATION
Norfolk County, MA
Broker Associate | License ID: 9090789
Broker Associate License ID: 9090789




