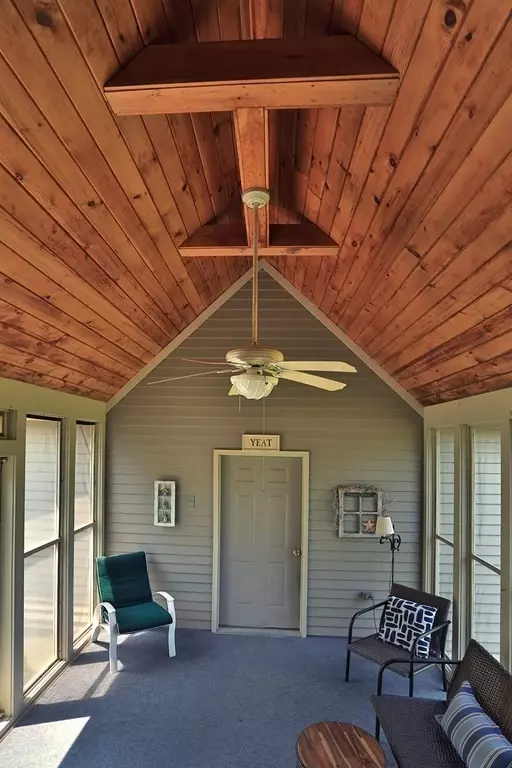For more information regarding the value of a property, please contact us for a free consultation.
Key Details
Sold Price $755,000
Property Type Single Family Home
Sub Type Single Family Residence
Listing Status Sold
Purchase Type For Sale
Square Footage 1,512 sqft
Price per Sqft $499
MLS Listing ID 73122042
Sold Date 07/11/23
Style Cape
Bedrooms 2
Full Baths 2
HOA Y/N false
Year Built 1995
Annual Tax Amount $5,486
Tax Year 2023
Lot Size 0.920 Acres
Acres 0.92
Property Description
Welcome home to this lovely custom built Cape sitting on nearly an acre in desirable Byfield MA. Set back from the road and beautifully landscaped, this home offers an expansive private backyard, farmer's porch, ample parking for multiple vehicles and is a great opportunity to downsize, expand or enjoy your hobbies. The unfinished space above the oversized garage has potential for additional living, entertaining or work space. Enter the home through the screened in porch with views of the front and back yards and you will find this well cared for 2 bed, 2 bath home with hardwood floors throughout, central heat and AC, an open concept kitchen and dining area and generous back-to-front fireplaced family room. The deck overlooks the backyard, perfect for family gatherings and cookouts. Spacious bedrooms on the 2nd floor have ample closet space and a full bath. Close to major routes, all that the coastal North Shore of MA has to offer and within the desirable Triton School District!
Location
State MA
County Essex
Zoning AR4
Direction Rt. 1 to Elm St. or Rt. 95 Byfield, Central St to School St. to Elm.
Rooms
Basement Full
Primary Bedroom Level Second
Dining Room Bathroom - Full, Flooring - Hardwood
Kitchen Flooring - Hardwood, Recessed Lighting
Interior
Interior Features Internet Available - Broadband
Heating Central, Forced Air, Oil
Cooling Central Air
Flooring Tile, Hardwood
Fireplaces Number 1
Fireplaces Type Living Room
Appliance Range, Dishwasher, Microwave, Refrigerator, Freezer, Washer, Dryer, Oil Water Heater, Utility Connections for Electric Range, Utility Connections for Electric Oven, Utility Connections for Electric Dryer
Laundry In Basement
Exterior
Garage Spaces 2.0
Community Features Public Transportation, Shopping, Park, Walk/Jog Trails, Stable(s), Golf, Bike Path, Conservation Area, Highway Access, House of Worship, Private School, Public School
Utilities Available for Electric Range, for Electric Oven, for Electric Dryer
Roof Type Shingle
Total Parking Spaces 4
Garage Yes
Building
Lot Description Level
Foundation Concrete Perimeter
Sewer Private Sewer
Water Public
Architectural Style Cape
Schools
Elementary Schools Newbury
Middle Schools Triton
High Schools Triton High
Others
Senior Community false
Read Less Info
Want to know what your home might be worth? Contact us for a FREE valuation!

Our team is ready to help you sell your home for the highest possible price ASAP
Bought with Ann Gray • Coldwell Banker Realty - Beverly
GET MORE INFORMATION
Norfolk County, MA
Broker Associate | License ID: 9090789
Broker Associate License ID: 9090789




