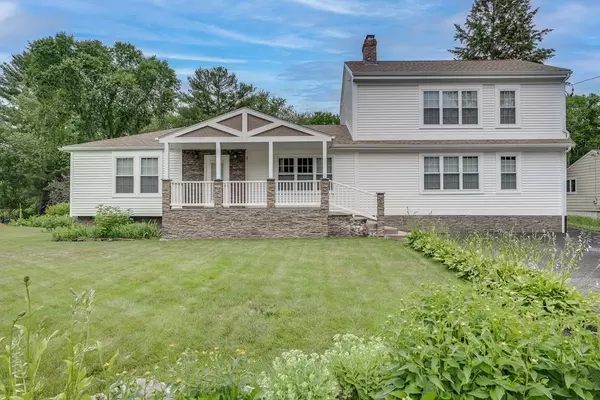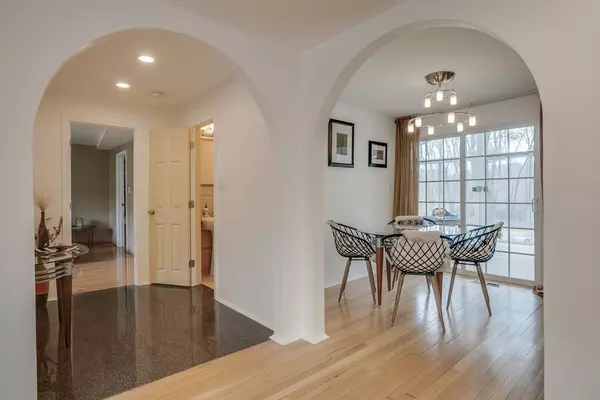For more information regarding the value of a property, please contact us for a free consultation.
Key Details
Sold Price $1,015,000
Property Type Single Family Home
Sub Type Single Family Residence
Listing Status Sold
Purchase Type For Sale
Square Footage 3,144 sqft
Price per Sqft $322
Subdivision Dead End On Concord Line!
MLS Listing ID 73109599
Sold Date 07/13/23
Style Contemporary, Ranch
Bedrooms 4
Full Baths 3
Half Baths 1
HOA Y/N false
Year Built 1954
Annual Tax Amount $10,674
Tax Year 2023
Lot Size 0.460 Acres
Acres 0.46
Property Description
This house is just cool - so much to love here! Gorgeous home renovated in 2004 and expanded in 2019 with an open, flexible floor plan with room for everyone. 3 bedrooms on the main level including a primary suite plus an office. Amazing extra space in the lower level includes a media room, bonus/guest space & full bathroom! The 2nd level offers an additional primary suite, a huge adjacent game room with balcony plus another bathroom! A small bar area could serve as a kitchenette as well; possible in-law set up! Workshop space in the unfinished part of the basement. The outdoor space here is simply awesome! The sellers hang out on the sun porch whenever possible, reading or eating dinner while overlooking the amazing yard, which has a paver patio, SUPER private hot tub + large lawn with extensive gardens & sprinklers backing to conservation. Quiet location at the end of a cul-de-sac, close to both Bedford & Concord centers. Do not miss this chic and special home - we love the vibe!
Location
State MA
County Middlesex
Area West Bedford
Zoning B
Direction Concord Rd to Parker Rd. House on left by cul-de-sac.
Rooms
Family Room Flooring - Hardwood, French Doors, Recessed Lighting, Slider
Basement Full, Finished, Sump Pump
Primary Bedroom Level First
Dining Room Flooring - Hardwood
Kitchen Flooring - Stone/Ceramic Tile, Recessed Lighting, Stainless Steel Appliances, Gas Stove
Interior
Interior Features Bathroom - Full, Bathroom - With Shower Stall, Recessed Lighting, Ceiling - Vaulted, Slider, Closet, Bathroom, Office, Sun Room, Game Room, Media Room, Bonus Room, High Speed Internet
Heating Forced Air, Baseboard, Natural Gas, Ductless
Cooling Central Air, Ductless
Flooring Tile, Carpet, Hardwood, Flooring - Stone/Ceramic Tile, Flooring - Hardwood, Flooring - Wall to Wall Carpet
Fireplaces Number 1
Fireplaces Type Living Room
Appliance Range, Dishwasher, Disposal, Refrigerator, Washer, Dryer, Range Hood, Gas Water Heater, Tank Water Heater, Plumbed For Ice Maker, Utility Connections for Gas Range, Utility Connections for Gas Oven
Laundry Flooring - Stone/Ceramic Tile, Gas Dryer Hookup, Washer Hookup, In Basement
Exterior
Exterior Feature Balcony - Exterior, Balcony, Rain Gutters, Storage, Garden
Community Features Public Transportation, Shopping, Tennis Court(s), Park, Walk/Jog Trails, Stable(s), Golf, Medical Facility, Bike Path, Conservation Area, Highway Access, House of Worship, Public School, University
Utilities Available for Gas Range, for Gas Oven, Icemaker Connection
Roof Type Shingle
Total Parking Spaces 6
Garage No
Building
Lot Description Cul-De-Sac, Wooded, Easements, Level
Foundation Concrete Perimeter
Sewer Public Sewer
Water Public
Architectural Style Contemporary, Ranch
Schools
Elementary Schools Lane/Davis
Middle Schools John Glenn
Others
Senior Community false
Read Less Info
Want to know what your home might be worth? Contact us for a FREE valuation!

Our team is ready to help you sell your home for the highest possible price ASAP
Bought with Team Suzanne and Company • Compass
GET MORE INFORMATION
Norfolk County, MA
Broker Associate | License ID: 9090789
Broker Associate License ID: 9090789




