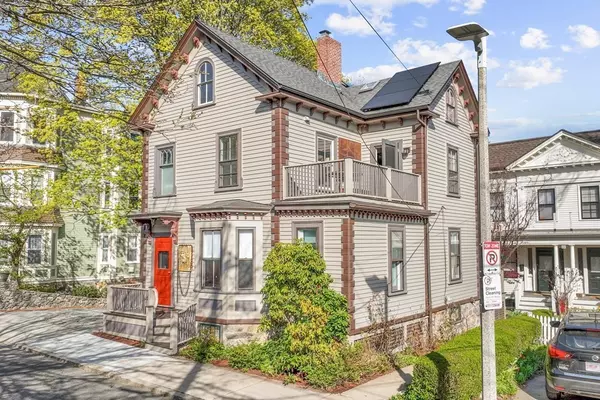For more information regarding the value of a property, please contact us for a free consultation.
Key Details
Sold Price $1,370,000
Property Type Single Family Home
Sub Type Single Family Residence
Listing Status Sold
Purchase Type For Sale
Square Footage 2,320 sqft
Price per Sqft $590
Subdivision Live In Central Jamaica Plain
MLS Listing ID 73103887
Sold Date 07/17/23
Style Victorian
Bedrooms 4
Full Baths 3
HOA Y/N false
Year Built 1897
Annual Tax Amount $12,750
Tax Year 2023
Lot Size 2,178 Sqft
Acres 0.05
Property Description
A Resplendent Italianate Victorian! Defined by its timeless architecture, distinctive one-story polygonal bay, cross-gabled roof, and hooded front entry supported on scrolled brackets. This remarkable home has been masterfully renovated by a preservationist and includes all the modern conveniences for today's living. Accommodations include 9 rooms, 4 bedrooms, 3 full baths, and an En-suite main bedroom with a deck. A finished basement with cork flooring and thermal radiant heat. Relish in the custom kitchen with Thermador appliances, oak cabinetry, a pantry, and skylights. Reclaimed yellow pine floors, mahogany railings, original doors, decks, patio, high ceilings, crown moldings, recessed lighting, custom built-ins, and morning stairway. HVAC 2-zones, On-demand water, A/C, solar panels, gas fireplace, Rental Parking, Minutes to the City Feed, Stony Brook T, and Southwest Corridor Turn the key. Enter. Smile. Repeat every day! Location, Community, Quality Living. It Starts Here!
Location
State MA
County Suffolk
Area Jamaica Plain
Zoning 101SF
Direction Boylston Street to Chestnut Ave
Rooms
Basement Full, Finished, Interior Entry, Sump Pump
Primary Bedroom Level Second
Dining Room Flooring - Hardwood, Deck - Exterior, Exterior Access, Lighting - Overhead, Crown Molding
Kitchen Skylight, Flooring - Wood, Dining Area, Pantry, Countertops - Stone/Granite/Solid, Kitchen Island, Open Floorplan, Recessed Lighting, Slider, Stainless Steel Appliances, Gas Stove, Lighting - Pendant
Interior
Interior Features Closet/Cabinets - Custom Built, Bathroom - Full, Entry Hall, Library, Other
Heating Central, Forced Air, Radiant, Natural Gas
Cooling Central Air
Flooring Wood, Hardwood, Other, Flooring - Hardwood
Fireplaces Number 1
Appliance Range, Dishwasher, Disposal, Microwave, Refrigerator, Tank Water Heaterless, Utility Connections for Gas Range, Utility Connections for Electric Dryer
Laundry Dryer Hookup - Electric, Washer Hookup
Exterior
Exterior Feature Balcony, Rain Gutters, Professional Landscaping, Decorative Lighting, Garden, Other
Community Features Public Transportation, Shopping, Pool, Tennis Court(s), Park, Walk/Jog Trails, Bike Path, T-Station, Other
Utilities Available for Gas Range, for Electric Dryer, Washer Hookup
Roof Type Shingle, Rubber
Total Parking Spaces 1
Garage No
Building
Lot Description Level
Foundation Stone
Sewer Public Sewer
Water Public
Architectural Style Victorian
Schools
Elementary Schools Lottery
Middle Schools Lottery
High Schools Lottery
Others
Senior Community false
Acceptable Financing Contract
Listing Terms Contract
Read Less Info
Want to know what your home might be worth? Contact us for a FREE valuation!

Our team is ready to help you sell your home for the highest possible price ASAP
Bought with Elizabeth Darby • Berkshire Hathaway HomeServices Commonwealth Real Estate
GET MORE INFORMATION
Norfolk County, MA
Broker Associate | License ID: 9090789
Broker Associate License ID: 9090789




