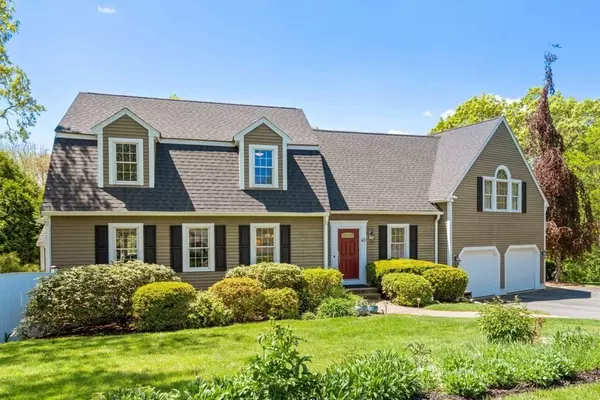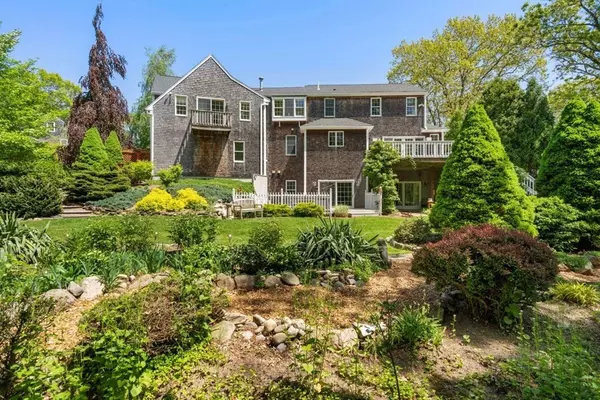For more information regarding the value of a property, please contact us for a free consultation.
Key Details
Sold Price $1,055,000
Property Type Single Family Home
Sub Type Single Family Residence
Listing Status Sold
Purchase Type For Sale
Square Footage 3,821 sqft
Price per Sqft $276
MLS Listing ID 73113519
Sold Date 07/17/23
Style Cape
Bedrooms 4
Full Baths 3
Half Baths 1
HOA Y/N false
Year Built 1995
Annual Tax Amount $8,789
Tax Year 2023
Lot Size 2.730 Acres
Acres 2.73
Property Description
Pristine custom home located on 2.73 acres at the end of a cul de sac overlooking South River & close to Rexhame Beach. This beautiful riverfront home includes over 3800 sf of living space & boasts of stunning architectural detail, a private ensuite w/Juliette balcony & theatre w/dry bar. The heart of the home is the center-island kitchen w/granite countertops, custom cabinetry & SS appliances; adjacent to an elegant dining room & open to the living room w/gas fireplace & slider to the wood deck overlooking the beautifully landscaped back yard to the river. A comfortable den, laundry & 1/2 bath make up the rest of the 1st floor. At the top of the unique bifurcated staircase in the main entrance, find a handsome primary suite w/walk-in closets, dressing area, master bath w/double vanity, spa shower & spa bath to the right & 3 generous bedrooms & a full bath to the left. The fully finished walkout lower level includes a dry bar, theatre & fireplace as well as a full bath.
Location
State MA
County Plymouth
Zoning R-3
Direction Rte 139 East, Left on Winslow St, Left on Kenelm. House is at the end of the cul de sac.
Rooms
Family Room Cathedral Ceiling(s), Flooring - Hardwood, French Doors, Chair Rail, Deck - Exterior, Exterior Access, Open Floorplan, Slider, Lighting - Pendant, Crown Molding
Basement Full, Finished, Walk-Out Access, Interior Entry
Primary Bedroom Level Second
Dining Room Flooring - Hardwood, Recessed Lighting, Lighting - Pendant, Crown Molding
Kitchen Flooring - Stone/Ceramic Tile, Countertops - Stone/Granite/Solid, Kitchen Island, Cabinets - Upgraded, Recessed Lighting, Stainless Steel Appliances, Wine Chiller, Crown Molding
Interior
Interior Features Lighting - Sconce, Open Floor Plan, Recessed Lighting, Slider, Walk-in Storage, Lighting - Pendant, Ceiling Fan(s), Crown Molding, Ceiling - Cathedral, Closet, Bathroom, Media Room, Den, Foyer, Central Vacuum
Heating Baseboard, Propane
Cooling Central Air
Flooring Tile, Hardwood, Flooring - Stone/Ceramic Tile, Flooring - Wall to Wall Carpet, Flooring - Hardwood
Fireplaces Number 2
Fireplaces Type Family Room
Appliance Range, Dishwasher, Refrigerator, Washer, Dryer, Propane Water Heater, Utility Connections for Electric Dryer
Laundry First Floor, Washer Hookup
Exterior
Exterior Feature Rain Gutters, Professional Landscaping, Garden
Garage Spaces 2.0
Community Features Shopping, Tennis Court(s), Park, Walk/Jog Trails, Golf, Laundromat, Conservation Area, House of Worship, Marina, Public School
Utilities Available for Electric Dryer, Washer Hookup
Waterfront Description Waterfront, Beach Front, River, Bay, 1 to 2 Mile To Beach
View Y/N Yes
View Scenic View(s)
Roof Type Shingle
Total Parking Spaces 4
Garage Yes
Building
Lot Description Cul-De-Sac, Gentle Sloping, Marsh
Foundation Concrete Perimeter
Sewer Public Sewer
Water Public
Architectural Style Cape
Others
Senior Community false
Acceptable Financing Contract
Listing Terms Contract
Read Less Info
Want to know what your home might be worth? Contact us for a FREE valuation!

Our team is ready to help you sell your home for the highest possible price ASAP
Bought with Amy March • Success! Real Estate
GET MORE INFORMATION
Norfolk County, MA
Broker Associate | License ID: 9090789
Broker Associate License ID: 9090789




