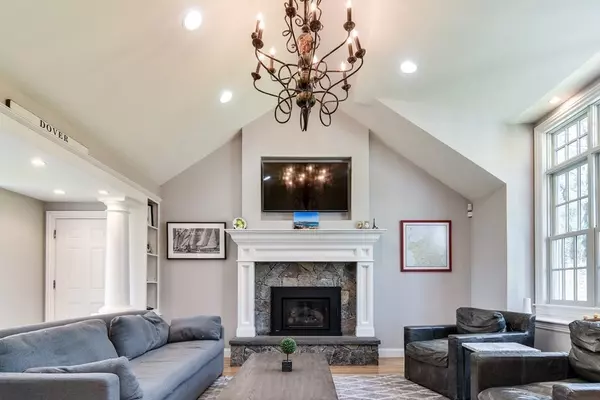For more information regarding the value of a property, please contact us for a free consultation.
Key Details
Sold Price $1,830,000
Property Type Single Family Home
Sub Type Single Family Residence
Listing Status Sold
Purchase Type For Sale
Square Footage 4,200 sqft
Price per Sqft $435
Subdivision Tubwreck Estates
MLS Listing ID 73098447
Sold Date 07/18/23
Style Colonial
Bedrooms 4
Full Baths 2
Half Baths 1
HOA Y/N false
Year Built 1969
Annual Tax Amount $15,351
Tax Year 2023
Lot Size 2.000 Acres
Acres 2.0
Property Description
Open Houses 4/15 Sat. 12-2pm 4/16 Sun. 12-2 PM within one of Dover's most sought after neighborhoods, Tubwreck Estates. This classic 4 bedroom colonial, sits stately atop a 2 acre site that extends down to a paddock with a 3 stall pony barn. Spectacular updates add to the spacious vaulted ceiling fireplace family room, that opens to an exquisite center-island kitchen with seating and top of the line appliances. Have your morning coffee in the sun splashed breakfast nook over looking your pool and the rolling green hills of the property. Finished basement with game and play room add even more space to this one of a kind property.
Location
State MA
County Norfolk
Zoning R2
Direction Dover Centre to Walpole St. to Shady Lane to Tubwreck Dr. onto Abbott Rd.
Rooms
Family Room Skylight, Cathedral Ceiling(s), Flooring - Hardwood, Window(s) - Picture, Open Floorplan, Recessed Lighting, Remodeled, Wainscoting, Lighting - Overhead
Basement Full, Partially Finished, Interior Entry, Bulkhead, Radon Remediation System, Concrete
Primary Bedroom Level Second
Dining Room Flooring - Hardwood
Kitchen Flooring - Wood, Countertops - Stone/Granite/Solid, Countertops - Upgraded, Kitchen Island, Breakfast Bar / Nook, Cabinets - Upgraded, Cable Hookup, Country Kitchen, Exterior Access, Open Floorplan, Recessed Lighting, Remodeled, Stainless Steel Appliances, Lighting - Overhead
Interior
Interior Features Vaulted Ceiling(s), Dining Area, Open Floorplan, Recessed Lighting, Sun Room, Study, Game Room, Play Room
Heating Forced Air, Oil
Cooling Central Air
Flooring Wood, Tile, Carpet, Hardwood, Flooring - Hardwood, Flooring - Wall to Wall Carpet
Fireplaces Number 2
Fireplaces Type Family Room, Living Room
Appliance Oven, Dishwasher, Microwave, Countertop Range, Refrigerator, Water Treatment, Range Hood, Water Softener, Oil Water Heater, Tank Water Heater
Laundry First Floor
Exterior
Exterior Feature Horses Permitted
Garage Spaces 2.0
Pool In Ground
Community Features Public Transportation, Shopping, Tennis Court(s), Park, Walk/Jog Trails, Stable(s), Medical Facility, Conservation Area, Highway Access, House of Worship
View Y/N Yes
View Scenic View(s)
Roof Type Shingle
Total Parking Spaces 10
Garage Yes
Private Pool true
Building
Lot Description Wooded, Gentle Sloping, Level
Foundation Concrete Perimeter
Sewer Private Sewer
Water Private
Architectural Style Colonial
Schools
Elementary Schools Chickering
Middle Schools Dover/Sherborn
High Schools Dover/Sherborn
Others
Senior Community false
Read Less Info
Want to know what your home might be worth? Contact us for a FREE valuation!

Our team is ready to help you sell your home for the highest possible price ASAP
Bought with Doreen Norley • Keller Williams Realty Boston Northwest
GET MORE INFORMATION
Norfolk County, MA
Broker Associate | License ID: 9090789
Broker Associate License ID: 9090789




