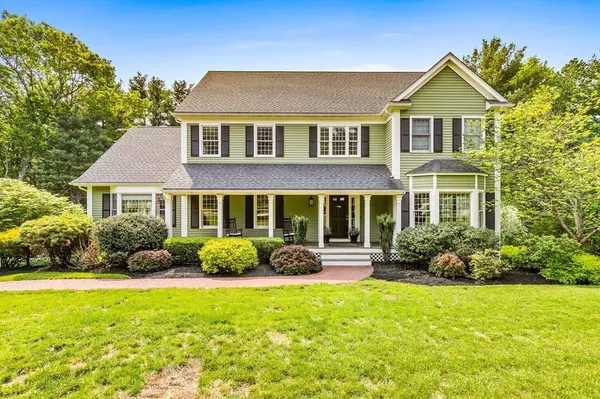For more information regarding the value of a property, please contact us for a free consultation.
Key Details
Sold Price $1,290,000
Property Type Single Family Home
Sub Type Single Family Residence
Listing Status Sold
Purchase Type For Sale
Square Footage 4,053 sqft
Price per Sqft $318
MLS Listing ID 73118059
Sold Date 07/26/23
Style Colonial
Bedrooms 4
Full Baths 2
Half Baths 1
HOA Y/N false
Year Built 1995
Annual Tax Amount $17,379
Tax Year 2023
Lot Size 1.990 Acres
Acres 1.99
Property Description
Enjoy this spacious colonial nestled in an amazing fun-filled neighborhood. A welcoming farmer's porch walks you into gleaming hardwood floors throughout. The inviting great room features cathedral ceilings, a bay window, a gas fireplace & handcrafted built-ins. Modern French doors open into a scenic screened-in deck that overlooks acres of private land. The updated gourmet kitchen includes a breakfast bar and center island. Beautiful decorative wainscoting frames the walls of the dining room. The quaint office is conveniently located on the main floor and second floor includes four nicely sized bedrooms. The master bedroom has its own-walk in closet and private full-sized bathroom. A walk-up attic with generous ceiling height provides endless potential for another bonus room or suite. There are new custom cubbies in the mudroom that connects to a fully finished walkout basement with full size windows. This home is located within walking distance to town center & trails to Rocky Woods.
Location
State MA
County Norfolk
Zoning RES
Direction Rt 109 to Brook St to Green St right onto Flint Locke Lane.
Rooms
Family Room Skylight, Cathedral Ceiling(s), Flooring - Hardwood, Window(s) - Bay/Bow/Box, Cable Hookup, High Speed Internet Hookup
Basement Full, Finished, Walk-Out Access, Interior Entry, Garage Access
Primary Bedroom Level Second
Dining Room Flooring - Hardwood, French Doors, Wainscoting, Crown Molding
Kitchen Flooring - Hardwood, Kitchen Island, Breakfast Bar / Nook, Recessed Lighting, Gas Stove
Interior
Interior Features Office, Foyer, Wired for Sound, High Speed Internet
Heating Central, Baseboard
Cooling Central Air
Flooring Tile, Vinyl, Carpet, Hardwood, Flooring - Hardwood, Flooring - Vinyl
Fireplaces Number 1
Fireplaces Type Family Room
Appliance Oven, Dishwasher, Disposal, Countertop Range, Refrigerator, Washer, Dryer, Range Hood, Water Heater, Utility Connections for Gas Range, Utility Connections for Gas Oven, Utility Connections for Electric Dryer, Utility Connections Outdoor Gas Grill Hookup
Laundry Flooring - Stone/Ceramic Tile, Electric Dryer Hookup, Washer Hookup, First Floor
Exterior
Exterior Feature Rain Gutters, Storage, Sprinkler System, Decorative Lighting, Stone Wall
Garage Spaces 2.0
Community Features Shopping, Park, Walk/Jog Trails, Medical Facility, Conservation Area, House of Worship, Private School, Public School, Sidewalks
Utilities Available for Gas Range, for Gas Oven, for Electric Dryer, Washer Hookup, Outdoor Gas Grill Hookup
Waterfront Description Beach Front, Lake/Pond, Walk to, Unknown To Beach, Beach Ownership(Public)
Roof Type Shingle, Solar Shingles
Total Parking Spaces 6
Garage Yes
Building
Lot Description Wooded
Foundation Concrete Perimeter
Sewer Public Sewer
Water Public
Architectural Style Colonial
Schools
Elementary Schools Mem, Dale, Wheel
Middle Schools Blake Middle
High Schools Medfield High
Others
Senior Community false
Read Less Info
Want to know what your home might be worth? Contact us for a FREE valuation!

Our team is ready to help you sell your home for the highest possible price ASAP
Bought with Michele Rhuda • Conway - Medfield
GET MORE INFORMATION
Norfolk County, MA
Broker Associate | License ID: 9090789
Broker Associate License ID: 9090789




