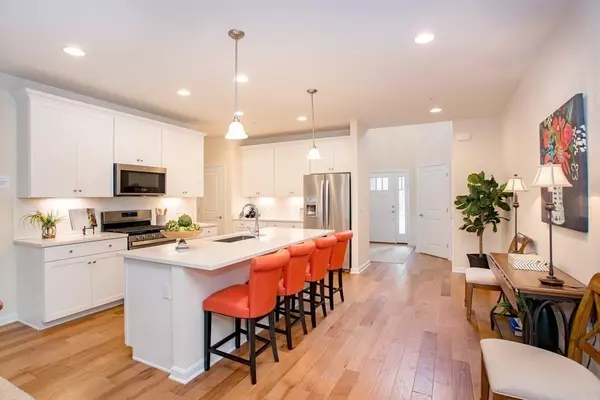For more information regarding the value of a property, please contact us for a free consultation.
Key Details
Sold Price $675,000
Property Type Condo
Sub Type Condominium
Listing Status Sold
Purchase Type For Sale
Square Footage 2,440 sqft
Price per Sqft $276
MLS Listing ID 73105458
Sold Date 07/24/23
Bedrooms 2
Full Baths 2
Half Baths 1
HOA Fees $378/mo
HOA Y/N true
Year Built 2019
Annual Tax Amount $16
Tax Year 2022
Property Description
Model Home for sale at Upton ridge, a beautiful age-restricted 55+ community. The Milan is a 2-story home offering a spacious open concept floor plan. The oversized kitchen comes complete with upgraded cabinetry, gleaming hardwood floors and a large island for easy and fun entertaining. Spend time in the spacious gathering room that is drenched in natural light from 2 windows and sliding glass door that leads to your private deck. Owner's will appreciate the convenience of their first floor suite with an ultimate bath attached. The second floor has a large loft with a generous sized 2nd bedroom and full bath. Enjoy the peacefulness and beauty of Upton Ridge. Ask about the extensive warranty program.
Location
State MA
County Worcester
Direction 99 Hartford Ave South, Upton/Northbridge.
Rooms
Family Room Flooring - Hardwood, Cable Hookup, Deck - Exterior, Exterior Access, High Speed Internet Hookup
Basement Y
Primary Bedroom Level First
Dining Room Flooring - Hardwood
Kitchen Flooring - Hardwood, Pantry, Countertops - Stone/Granite/Solid, Kitchen Island, Open Floorplan, Recessed Lighting, Stainless Steel Appliances, Gas Stove
Interior
Interior Features Loft
Heating Forced Air, Natural Gas
Cooling Central Air
Flooring Tile, Carpet, Engineered Hardwood, Flooring - Wall to Wall Carpet
Fireplaces Type Family Room
Appliance Microwave, ENERGY STAR Qualified Dishwasher, Range - ENERGY STAR, Gas Water Heater, Tank Water Heaterless, Plumbed For Ice Maker, Utility Connections for Gas Range, Utility Connections for Electric Dryer
Laundry Flooring - Stone/Ceramic Tile, Electric Dryer Hookup, Washer Hookup, First Floor, In Unit
Exterior
Exterior Feature Professional Landscaping, Sprinkler System
Garage Spaces 2.0
Community Features Shopping, Walk/Jog Trails, Golf, Medical Facility, Conservation Area, Highway Access, House of Worship, Adult Community
Utilities Available for Gas Range, for Electric Dryer, Washer Hookup, Icemaker Connection
Roof Type Shingle
Total Parking Spaces 2
Garage Yes
Building
Story 2
Sewer Public Sewer
Water Public
Others
Pets Allowed Yes
Senior Community true
Read Less Info
Want to know what your home might be worth? Contact us for a FREE valuation!

Our team is ready to help you sell your home for the highest possible price ASAP
Bought with Erin Sullivan • Pulte Homes of New England
GET MORE INFORMATION
Norfolk County, MA
Broker Associate | License ID: 9090789
Broker Associate License ID: 9090789




