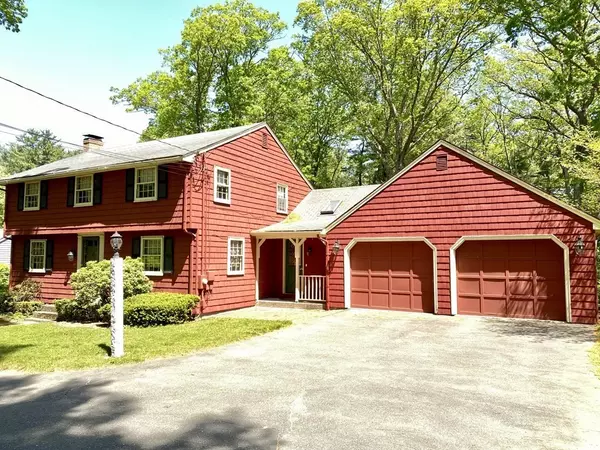For more information regarding the value of a property, please contact us for a free consultation.
Key Details
Sold Price $600,000
Property Type Single Family Home
Sub Type Single Family Residence
Listing Status Sold
Purchase Type For Sale
Square Footage 1,780 sqft
Price per Sqft $337
MLS Listing ID 73114235
Sold Date 07/27/23
Style Colonial
Bedrooms 4
Full Baths 1
Half Baths 1
HOA Y/N false
Year Built 1970
Annual Tax Amount $7,139
Tax Year 2023
Lot Size 0.820 Acres
Acres 0.82
Property Description
Welcome home to 100 High Plain Street- a perfect blend of classic charm, modern convenience and a beautiful backyard suited for entertaining! With 4 bedrooms &1.5 baths, this spacious home offers plenty of room for your family to grow and thrive. Inside the front door, you'll be greeted by a warm and inviting front to back living room flanked by a wood burning fireplace & bathed in natural light. The work in kitchen provides ample cabinetry and extensive counter space, stainless steel range, microwave & refrigerator, whirlpool dishwasher, a deep double sink and practicality of the formal dining room suited to accomodate a large gathering or an initimate dinner date. Upstairs you'll find 4 spacious bedrooms, including Main bedroom w/access to walk up attic, and newly renovated full bath. The beautifully landscaped yard complete w/ large deck, slate patio, screened gazebo, outdoor speakers & flat screen TV, & propane fire pit provide endless fun- call & schedule your private showing
Location
State MA
County Norfolk
Zoning Res
Direction Rt. 27 is High Plain Street
Rooms
Basement Full, Partially Finished, Interior Entry, Bulkhead, Sump Pump, Concrete
Primary Bedroom Level Second
Dining Room Flooring - Hardwood, Chair Rail, Lighting - Overhead, Crown Molding
Kitchen Flooring - Stone/Ceramic Tile, Window(s) - Picture, Dining Area, Kitchen Island, Lighting - Overhead
Interior
Interior Features Vaulted Ceiling(s), Cable Hookup, Lighting - Overhead, Home Office, Wired for Sound, Internet Available - Broadband
Heating Baseboard, Oil, Electric
Cooling Wall Unit(s)
Flooring Tile, Hardwood, Flooring - Hardwood
Fireplaces Number 1
Fireplaces Type Living Room
Appliance Range, Dishwasher, Microwave, Refrigerator, Washer, Dryer, Oil Water Heater, Tank Water Heaterless, Utility Connections for Electric Range, Utility Connections for Electric Dryer
Laundry In Basement, Washer Hookup
Exterior
Exterior Feature Rain Gutters, Storage
Garage Spaces 2.0
Fence Fenced/Enclosed, Fenced
Community Features Public Transportation, Shopping, Pool, Tennis Court(s), Park, Walk/Jog Trails, Golf, Laundromat, Highway Access, House of Worship, Private School, Public School, T-Station
Utilities Available for Electric Range, for Electric Dryer, Washer Hookup
Waterfront false
Roof Type Shingle
Parking Type Attached, Garage Door Opener, Storage, Garage Faces Side, Insulated, Paved Drive, Off Street, Tandem, Paved
Total Parking Spaces 5
Garage Yes
Building
Lot Description Wooded, Level
Foundation Concrete Perimeter
Sewer Public Sewer
Water Public
Schools
Elementary Schools Old Post Road
Middle Schools Bird
High Schools Walpole
Others
Senior Community false
Acceptable Financing Contract
Listing Terms Contract
Read Less Info
Want to know what your home might be worth? Contact us for a FREE valuation!

Our team is ready to help you sell your home for the highest possible price ASAP
Bought with Patty McNulty • McNulty REALTORS®
GET MORE INFORMATION

Mikel DeFrancesco
Broker Associate | License ID: 9090789
Broker Associate License ID: 9090789




