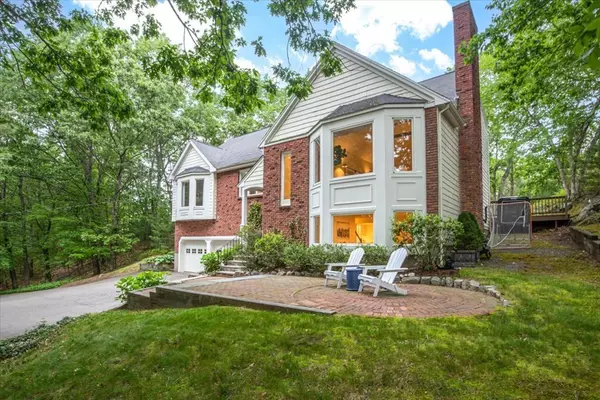For more information regarding the value of a property, please contact us for a free consultation.
Key Details
Sold Price $1,150,000
Property Type Single Family Home
Sub Type Single Family Residence
Listing Status Sold
Purchase Type For Sale
Square Footage 3,717 sqft
Price per Sqft $309
MLS Listing ID 73122667
Sold Date 07/27/23
Style Contemporary
Bedrooms 5
Full Baths 3
Half Baths 1
HOA Y/N false
Year Built 1979
Annual Tax Amount $12,625
Tax Year 2023
Lot Size 0.910 Acres
Acres 0.91
Property Description
Elevated split entry home with 5 bedrooms, 3.5 baths & 2 car garage serenely situated on a cul de sac in a sought after neighborhood within walking distance to town. Vaulted entry reveals open floor plan with comforting neutral color palette throughout. Kitchen has warm maple cabinetry with crown molding, dark granite, breakfast bar, double wall oven & new fridge. Marvel at the stunning view from the bay window in the living room accentuated by a wood burning fireplace plus vaulted & beamed ceiling. Dining room leads to expansive deck running the length of the house. Main level is complete w/ 3 generous bedrooms & 2 full baths. Upper level is a retreat w/ a bright bonus room and primary bedroom that boasts dual WIC & ensuite. Inviting lower level is perfect for movie or game night with cozy fireplace & stylish wet bar w/beverage chiller. Lower level includes ½ bath, enormous mudroom & spare bedroom for guests or home office. Private yard is ideal for entertaining or lounging around.
Location
State MA
County Norfolk
Zoning RS
Direction Rt 109 to Brook St, right on Green St, right on Cypress St, left on Partridge Rd, right on Morse Dr
Rooms
Family Room Walk-In Closet(s), Closet/Cabinets - Custom Built, Flooring - Wall to Wall Carpet, Window(s) - Bay/Bow/Box, Open Floorplan, Recessed Lighting
Basement Full, Finished, Garage Access
Primary Bedroom Level Second
Dining Room Flooring - Hardwood, Chair Rail, Open Floorplan, Slider, Lighting - Pendant
Kitchen Flooring - Stone/Ceramic Tile, Countertops - Stone/Granite/Solid, Countertops - Upgraded, Breakfast Bar / Nook, Cabinets - Upgraded, Open Floorplan, Stainless Steel Appliances, Gas Stove, Lighting - Overhead
Interior
Interior Features Bathroom - Half, Lighting - Overhead, Closet, Lighting - Pendant, Closet/Cabinets - Custom Built, Countertops - Upgraded, Wet bar, Recessed Lighting, Bathroom, Bonus Room, Mud Room, Sitting Room, Wet Bar
Heating Baseboard, Natural Gas
Cooling Central Air, Whole House Fan
Flooring Tile, Carpet, Hardwood, Flooring - Stone/Ceramic Tile, Flooring - Wall to Wall Carpet
Fireplaces Number 2
Fireplaces Type Family Room, Living Room
Appliance Oven, Dishwasher, Disposal, Microwave, Countertop Range, Refrigerator, Washer, Dryer, Range Hood, Wine Cooler, Gas Water Heater, Tank Water Heater, Water Heater(Separate Booster), Utility Connections for Gas Range, Utility Connections for Gas Oven, Utility Connections for Electric Dryer
Laundry Flooring - Stone/Ceramic Tile, Main Level, Electric Dryer Hookup, Washer Hookup, Lighting - Overhead, First Floor
Exterior
Exterior Feature Rain Gutters, Professional Landscaping, Decorative Lighting, Stone Wall
Garage Spaces 2.0
Community Features Shopping, Pool, Tennis Court(s), Park, Walk/Jog Trails, Stable(s), Laundromat, Bike Path, Conservation Area, House of Worship, Private School, Public School, T-Station
Utilities Available for Gas Range, for Gas Oven, for Electric Dryer, Washer Hookup
Total Parking Spaces 6
Garage Yes
Building
Lot Description Cul-De-Sac, Wooded, Level, Steep Slope
Foundation Concrete Perimeter
Sewer Private Sewer
Water Public
Architectural Style Contemporary
Schools
Elementary Schools Mem/Whlock/Dale
Middle Schools Blake
High Schools Medfield
Others
Senior Community false
Read Less Info
Want to know what your home might be worth? Contact us for a FREE valuation!

Our team is ready to help you sell your home for the highest possible price ASAP
Bought with Team Pearlstein • Gibson Sotheby's International Realty
GET MORE INFORMATION
Norfolk County, MA
Broker Associate | License ID: 9090789
Broker Associate License ID: 9090789




