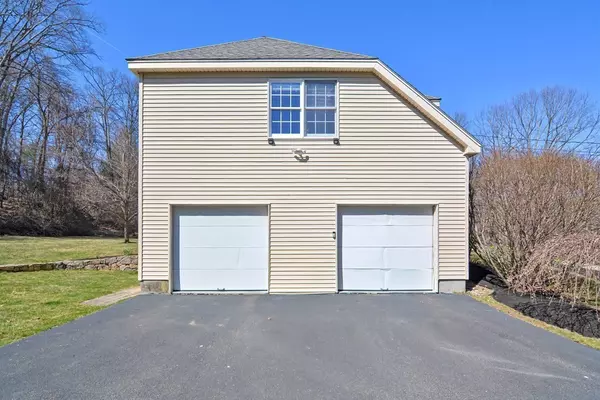For more information regarding the value of a property, please contact us for a free consultation.
Key Details
Sold Price $895,000
Property Type Single Family Home
Sub Type Single Family Residence
Listing Status Sold
Purchase Type For Sale
Square Footage 4,160 sqft
Price per Sqft $215
MLS Listing ID 73098680
Sold Date 07/28/23
Style Colonial
Bedrooms 5
Full Baths 2
Half Baths 1
HOA Y/N false
Year Built 1999
Annual Tax Amount $11,034
Tax Year 2023
Lot Size 0.690 Acres
Acres 0.69
Property Description
Here's a home you won't outgrow! Sooooooo much living space on 3+ finished levels, over 4,000sf of living space in total with a floor plan that will impress you AND the friends and family you'll be anxious to entertain here! NOT your standard 4 bedroom colonial. This smart design offers a stunning vaulted family room that opens to the deck, a HUGE kitchen with oversized breakfast seating area, formal living and dining rooms and gracious foyer. On the top floor you'll find four generous-sized bedrooms - all newly carpeted - including Hollywood-style access to the main bath. The super bonus is the primary bedroom suite, A FIFTH BEDROOM! - in a wing of its own for ultra privacy - with fabulous customized walk-in closet, 4-piece ensuite with whirlpool style tub, gorgeous Brazilian wood flooring, and adjacent cedar closet. And that's not all. The lower level is finished with game room, media/family room, gym area and storage. 2-car garage and extra driveway parking. A special find!
Location
State MA
County Middlesex
Zoning R1
Direction use gps
Rooms
Family Room Ceiling Fan(s), Vaulted Ceiling(s), Flooring - Hardwood, Balcony / Deck, Exterior Access
Basement Full
Primary Bedroom Level Second
Dining Room Flooring - Hardwood
Kitchen Flooring - Stone/Ceramic Tile, Balcony / Deck, Countertops - Stone/Granite/Solid, Breakfast Bar / Nook, Deck - Exterior, Exterior Access, Open Floorplan, Recessed Lighting, Stainless Steel Appliances, Peninsula
Interior
Interior Features Game Room, Media Room, Exercise Room
Heating Central, Forced Air, Natural Gas
Cooling Central Air
Flooring Wood, Tile, Carpet
Fireplaces Number 1
Fireplaces Type Family Room
Appliance Range, Dishwasher, Disposal, Microwave, Refrigerator, Washer, Dryer, Gas Water Heater, Utility Connections for Gas Range, Utility Connections for Gas Oven, Utility Connections for Gas Dryer
Laundry First Floor, Washer Hookup
Exterior
Garage Spaces 2.0
Community Features Public Transportation, Park, Walk/Jog Trails, House of Worship, Public School, T-Station
Utilities Available for Gas Range, for Gas Oven, for Gas Dryer, Washer Hookup
Roof Type Shingle
Total Parking Spaces 10
Garage Yes
Building
Foundation Concrete Perimeter
Sewer Public Sewer
Water Public
Architectural Style Colonial
Schools
Elementary Schools Henry Warren
Middle Schools Ashland Middle
High Schools Ashland High
Others
Senior Community false
Read Less Info
Want to know what your home might be worth? Contact us for a FREE valuation!

Our team is ready to help you sell your home for the highest possible price ASAP
Bought with Mitchell Rosenwald • RE/MAX 360
GET MORE INFORMATION
Norfolk County, MA
Broker Associate | License ID: 9090789
Broker Associate License ID: 9090789




