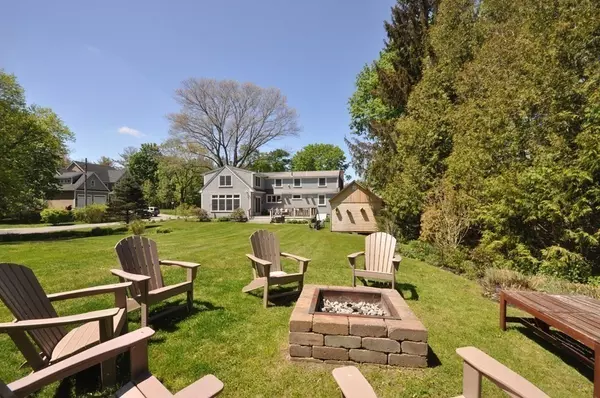For more information regarding the value of a property, please contact us for a free consultation.
Key Details
Sold Price $1,510,000
Property Type Single Family Home
Sub Type Single Family Residence
Listing Status Sold
Purchase Type For Sale
Square Footage 3,284 sqft
Price per Sqft $459
MLS Listing ID 73121793
Sold Date 07/31/23
Style Cape
Bedrooms 4
Full Baths 3
HOA Y/N false
Year Built 1952
Annual Tax Amount $10,676
Tax Year 2023
Lot Size 0.470 Acres
Acres 0.47
Property Description
Fabulous 10+ Cape in wonderful family neighborhood! Warmth, comfort & flexibility best describe this updated 4 BR home. Hardwood floors, lots of glass windows & doors promoting naturally light-filled spaces, and both 1st & 2nd floor bedrooms are just a few highlights. Kitchen w/stainless appliances, large center island & a great ‘command central' work station opens directly to DR w its wall of windows & to an inviting family room beyond. A 1st floor BR w full BA, fp'd LR & private, cubbied mudroom complete the 1st floor. Upstairs are 2 nicely sized family BRs, a reading/tv nook & serene, updated main BR w window seat, private bath & walk in closet. The LL office/exercise room completes the picture. Outside a large, private deck overlooks a generous, level 1/2 acre yard & fire pit, mature plantings, perennial beds & direct access to East Qtr Farm. Sidewalks to The Great Meadows & Concord Ctr; paths to the Heritage Swim & Tennis Club, Ripley fields & playground. This home has it all!
Location
State MA
County Middlesex
Zoning SFR
Direction Concord center to Bedford Street to Ash. Last house on left.
Rooms
Family Room Flooring - Hardwood, Exterior Access
Basement Full, Partially Finished, Interior Entry, Bulkhead, Sump Pump
Primary Bedroom Level Second
Dining Room Flooring - Hardwood
Kitchen Flooring - Hardwood, Dining Area, Kitchen Island, Stainless Steel Appliances
Interior
Interior Features Closet/Cabinets - Custom Built, Beadboard, Mud Room, Sitting Room, Office
Heating Baseboard, Hot Water, Steam, Radiant, Oil
Cooling Central Air
Flooring Tile, Carpet, Hardwood, Pine, Flooring - Stone/Ceramic Tile, Flooring - Hardwood, Flooring - Wall to Wall Carpet
Fireplaces Number 1
Fireplaces Type Living Room
Appliance Range, Dishwasher, Microwave, Refrigerator, Washer, Dryer, Tank Water Heater, Utility Connections for Electric Range, Utility Connections for Electric Oven, Utility Connections for Electric Dryer
Laundry Flooring - Stone/Ceramic Tile, Second Floor, Washer Hookup
Exterior
Exterior Feature Storage
Fence Invisible
Community Features Public Transportation, Shopping, Pool, Tennis Court(s), Park, Walk/Jog Trails, Medical Facility, Bike Path, Conservation Area, Highway Access, Private School, Public School, T-Station
Utilities Available for Electric Range, for Electric Oven, for Electric Dryer, Washer Hookup
Roof Type Shingle
Total Parking Spaces 2
Garage No
Building
Lot Description Corner Lot, Cleared
Foundation Concrete Perimeter, Irregular
Sewer Private Sewer
Water Public
Architectural Style Cape
Schools
Elementary Schools Alcott
Middle Schools Peabody/Sanborn
High Schools Cchs
Others
Senior Community false
Acceptable Financing Contract
Listing Terms Contract
Read Less Info
Want to know what your home might be worth? Contact us for a FREE valuation!

Our team is ready to help you sell your home for the highest possible price ASAP
Bought with Lester Savage • Berkshire Hathaway HomeServices Commonwealth Real Estate
GET MORE INFORMATION
Norfolk County, MA
Broker Associate | License ID: 9090789
Broker Associate License ID: 9090789




