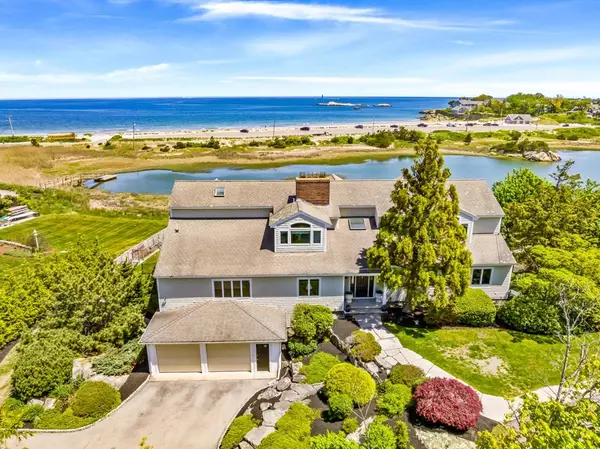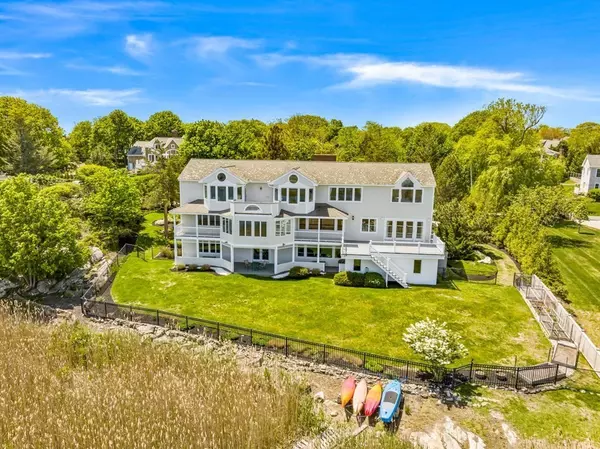For more information regarding the value of a property, please contact us for a free consultation.
Key Details
Sold Price $3,300,000
Property Type Single Family Home
Sub Type Single Family Residence
Listing Status Sold
Purchase Type For Sale
Square Footage 7,210 sqft
Price per Sqft $457
Subdivision Sandy Beach-Caravel Cove-Little Harbor
MLS Listing ID 73064672
Sold Date 08/07/23
Style Contemporary
Bedrooms 6
Full Baths 4
Half Baths 1
HOA Y/N false
Year Built 1957
Annual Tax Amount $29,055
Tax Year 2023
Lot Size 1.100 Acres
Acres 1.1
Property Description
NEW PRICE! Located on a private enclave off Nichols Road, this one of kind Waterfront Contemporary offers a lifestyle like no other. Direct Little Harbor frontage overlooking Sandy Beach & the Blue Atlantic provides endless opportunities to enjoy the best of coastal living. Boat, paddle board or kayak from your own back yard or stroll to beautiful Sandy Beach. Spectacular water views are enjoyed from every room in this 7200 sf home on 3 levels of living. The main living area features a light filled open floor plan with an expansive living, dining & kitchen area all highlighted by endless oversized windows. Entertainment size game room with custom built-ins & wet bar leads to the sunroom & sprawling decks. Private 1st floor guest suite. Stunning primary suite with balcony to catch the sunrise. Finished lower level is perfect in-law set up with a full dine in kitchen, living & family room plus a bedroom suite. Amazing 6 car temperature controlled garage doubles as gym or studio
Location
State MA
County Norfolk
Zoning RC
Direction Atlantic or Jerusalem to Nichols Road to Caravel Cove
Rooms
Family Room Closet/Cabinets - Custom Built, Flooring - Hardwood, Window(s) - Picture, Balcony / Deck, Wet Bar, Open Floorplan, Recessed Lighting, Crown Molding
Basement Full, Finished, Walk-Out Access, Interior Entry, Garage Access
Primary Bedroom Level Second
Dining Room Flooring - Hardwood, French Doors, Deck - Exterior, Exterior Access, Open Floorplan, Crown Molding
Kitchen Flooring - Hardwood, Window(s) - Bay/Bow/Box, Dining Area, Countertops - Stone/Granite/Solid, Kitchen Island, Cabinets - Upgraded, Open Floorplan, Recessed Lighting, Stainless Steel Appliances, Wine Chiller
Interior
Interior Features Closet/Cabinets - Custom Built, Crown Molding, Ceiling - Cathedral, Closet, Dining Area, Open Floor Plan, Recessed Lighting, Countertops - Upgraded, Bathroom - Full, Sun Room, Sitting Room, Foyer, Living/Dining Rm Combo, Kitchen, Bedroom
Heating Forced Air, Natural Gas, Fireplace
Cooling Central Air, Wall Unit(s), Other
Flooring Tile, Carpet, Hardwood, Flooring - Stone/Ceramic Tile, Flooring - Hardwood
Fireplaces Number 2
Fireplaces Type Living Room
Appliance Range, Dishwasher, Microwave, Refrigerator, Washer, Dryer, Wine Refrigerator, Other, Gas Water Heater, Plumbed For Ice Maker, Utility Connections for Gas Range, Utility Connections for Electric Dryer
Laundry Second Floor, Washer Hookup
Exterior
Exterior Feature Balcony / Deck, Balcony, Professional Landscaping, Sprinkler System, Garden, Outdoor Shower
Garage Spaces 6.0
Fence Fenced/Enclosed, Fenced
Community Features Walk/Jog Trails, Conservation Area, Marina, Public School, T-Station, Other
Utilities Available for Gas Range, for Electric Dryer, Washer Hookup, Icemaker Connection, Generator Connection
Waterfront Description Waterfront, Beach Front, Navigable Water, Harbor, Frontage, Direct Access, Other (See Remarks), Harbor, Ocean, Direct Access, Frontage, Walk to, Other (See Remarks), 0 to 1/10 Mile To Beach, Beach Ownership(Public)
View Y/N Yes
View Scenic View(s)
Roof Type Shingle
Total Parking Spaces 6
Garage Yes
Building
Lot Description Marsh, Other
Foundation Concrete Perimeter
Sewer Public Sewer
Water Public
Architectural Style Contemporary
Schools
Elementary Schools Osgood/Deer Hil
Middle Schools Cms
High Schools Chs
Others
Senior Community false
Read Less Info
Want to know what your home might be worth? Contact us for a FREE valuation!

Our team is ready to help you sell your home for the highest possible price ASAP
Bought with Bebe Lagrotteria McCarron • Coldwell Banker Realty - Boston
GET MORE INFORMATION
Norfolk County, MA
Broker Associate | License ID: 9090789
Broker Associate License ID: 9090789




