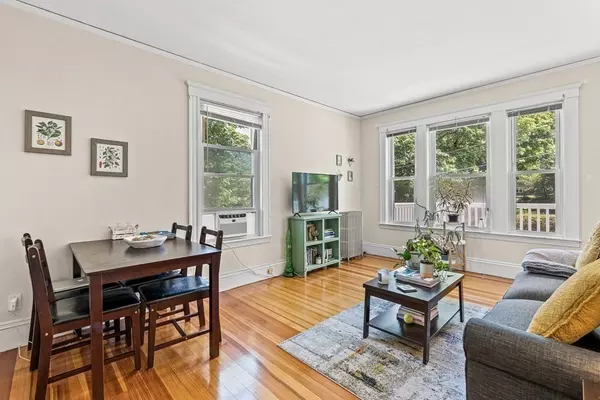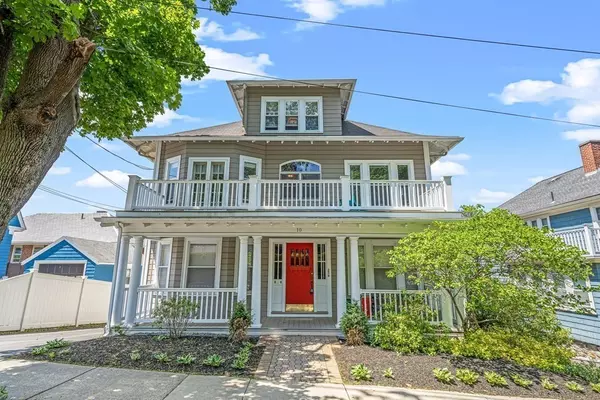For more information regarding the value of a property, please contact us for a free consultation.
Key Details
Sold Price $1,300,000
Property Type Multi-Family
Sub Type 3 Family
Listing Status Sold
Purchase Type For Sale
Square Footage 4,467 sqft
Price per Sqft $291
MLS Listing ID 73118079
Sold Date 08/15/23
Bedrooms 7
Full Baths 4
Year Built 1890
Annual Tax Amount $11,363
Tax Year 2023
Lot Size 5,662 Sqft
Acres 0.13
Property Description
The duplex "owners" unit will now be vacant 9/1/23. Located on picturesque Chestnut Street in East Wyoming, just a stone's throw away from downtown Melrose & the commuter rail to Boston, you'll find this impressive 3-Unit building. A rare gem, this property presents an excellent opportunity for savvy investors to expand their portfolio or embark on an exceptional condo conversion project. With separate utilities, 4+ off-street parking spots, & 2-garage spots, it offers tremendous potential! The first level features a 3-bed/1-bath unit with a deck overlooking the backyard. The second level boasts the incredible "owner's unit," spanning two floors & offering 3 beds, 2 full baths, in-unit laundry, central air, & 2 private decks. Also, accessible from the second floor is the sunny 1-bed/1-bath third unit that provides ample storage. Below, you'll find 2 separate garage spaces and a spacious basement with a utility room, perfect for dedicated storage for each unit & storing yard/snow gear!
Location
State MA
County Middlesex
Zoning URB
Direction Main St to E Wyoming Ave to Chestnut St or Main St to Mt. Vernon St to Chestnut St
Rooms
Basement Full, Walk-Out Access, Garage Access, Concrete, Unfinished
Interior
Interior Features Other (See Remarks), Unit 1(Pantry, Open Floor Plan), Unit 2(Walk-In Closet), Unit 3(Pantry, Upgraded Countertops, Walk-In Closet, Open Floor Plan), Unit 1 Rooms(Living Room, Dining Room, Kitchen), Unit 2 Rooms(Living Room, Dining Room, Kitchen), Unit 3 Rooms(Living Room, Dining Room, Kitchen)
Heating Natural Gas, Electric, Unit 1(Hot Water Radiators, Gas), Unit 2(Gas), Unit 3(Gas)
Cooling Unit 3(Central Air)
Flooring Varies Per Unit, Unit 1(undefined), Unit 2(Hardwood Floors), Unit 3(Tile Floor, Hardwood Floors, Wall to Wall Carpet)
Appliance Washer, Dryer, Unit 1(Range, Refrigerator), Unit 2(Range, Refrigerator), Unit 3(Range, Dishwasher, Microwave, Refrigerator), Gas Water Heater, Utility Connections for Gas Dryer, Utility Connections Varies per Unit
Laundry Washer Hookup
Exterior
Exterior Feature Unit 1 Balcony/Deck
Garage Spaces 2.0
Community Features Public Transportation, Shopping, Park, Golf, Medical Facility, Conservation Area, Highway Access, Public School, T-Station, Sidewalks
Utilities Available for Gas Dryer, Washer Hookup, Varies per Unit
Roof Type Shingle
Total Parking Spaces 4
Garage Yes
Building
Lot Description Gentle Sloping
Story 5
Foundation Block, Stone, Other
Sewer Public Sewer
Water Public
Others
Senior Community false
Read Less Info
Want to know what your home might be worth? Contact us for a FREE valuation!

Our team is ready to help you sell your home for the highest possible price ASAP
Bought with Mark Linsky • At Home Realty, Inc.
GET MORE INFORMATION
Norfolk County, MA
Broker Associate | License ID: 9090789
Broker Associate License ID: 9090789




