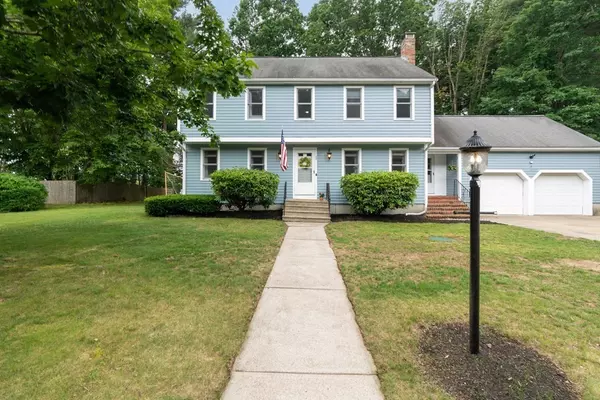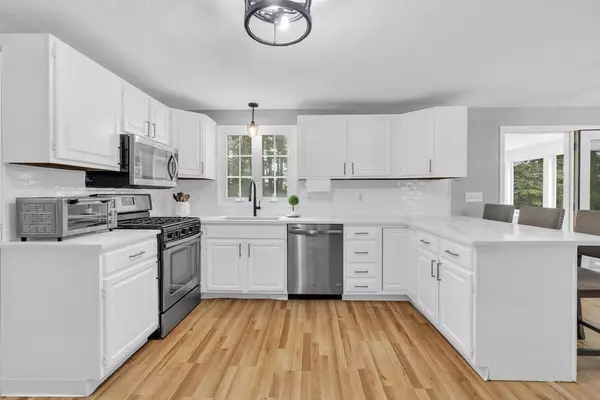For more information regarding the value of a property, please contact us for a free consultation.
Key Details
Sold Price $775,000
Property Type Single Family Home
Sub Type Single Family Residence
Listing Status Sold
Purchase Type For Sale
Square Footage 2,070 sqft
Price per Sqft $374
MLS Listing ID 73128532
Sold Date 08/16/23
Style Colonial
Bedrooms 4
Full Baths 2
Half Baths 1
HOA Y/N false
Year Built 1985
Annual Tax Amount $8,510
Tax Year 2023
Lot Size 0.480 Acres
Acres 0.48
Property Description
This stunning colonial home in South Walpole offers a warm living area, formal dining room and open-concept kitchen. Adjacent family room features a cozy gas fireplace and sliders that lead to a screened porch and deck overlooking the backyard. The upper level features a generous primary bedroom with a private bathroom and spacious walk-in closet. Three add'l bedrooms feature double closets and new carpets. 1st-floor laundry, half bath, mudroom, and access to the two-car garage are some of the convenient features in this home. Situated on a spacious lot, this home provides an exceptional living experience. Updates include new kitchen flooring, freshly painted cabinets, Quartz countertops, stylish tile backsplash, new lighting fixtures, newer septic , gas heat, ductless mini-split cooling, outdoor sprinkler system, and Ring doorbell. This property offers convenience with nearby shops, restaurants, schools, parks, recreation areas, highway and commuter rail. OH Sat and Sun 12:30-2:30PM
Location
State MA
County Norfolk
Area South Walpole
Zoning Res
Direction Route 1A(Main St.) to Hitching Post Dr.
Rooms
Family Room Flooring - Hardwood, Cable Hookup, High Speed Internet Hookup, Open Floorplan
Basement Full, Finished, Bulkhead, Concrete
Primary Bedroom Level Second
Dining Room Flooring - Hardwood, Wainscoting, Crown Molding
Kitchen Flooring - Laminate, Countertops - Upgraded, Breakfast Bar / Nook, Exterior Access, Open Floorplan, Stainless Steel Appliances, Gas Stove, Peninsula, Lighting - Pendant, Lighting - Overhead
Interior
Interior Features Lighting - Overhead, Play Room, Office, Mud Room, Internet Available - Unknown
Heating Central, Baseboard, Natural Gas
Cooling Ductless
Flooring Tile, Carpet, Laminate, Hardwood, Stone / Slate, Wood Laminate, Flooring - Laminate
Fireplaces Number 1
Fireplaces Type Family Room
Appliance Range, Dishwasher, Microwave, Refrigerator, Gas Water Heater, Tank Water Heater, Utility Connections for Gas Range, Utility Connections for Gas Oven, Utility Connections for Electric Dryer
Laundry Flooring - Stone/Ceramic Tile, Electric Dryer Hookup, Washer Hookup, First Floor
Exterior
Exterior Feature Rain Gutters, Storage, Sprinkler System
Garage Spaces 2.0
Community Features Public Transportation, Shopping, Pool, Tennis Court(s), Park, Walk/Jog Trails, Golf, Conservation Area, Highway Access, House of Worship, Private School, Public School, University
Utilities Available for Gas Range, for Gas Oven, for Electric Dryer, Washer Hookup
Waterfront false
Roof Type Shingle
Parking Type Attached, Garage Door Opener, Paved Drive, Paved
Total Parking Spaces 2
Garage Yes
Building
Lot Description Wooded, Level
Foundation Concrete Perimeter
Sewer Private Sewer
Water Public
Schools
Elementary Schools Elm St School
High Schools Walpole High
Others
Senior Community false
Acceptable Financing Contract
Listing Terms Contract
Read Less Info
Want to know what your home might be worth? Contact us for a FREE valuation!

Our team is ready to help you sell your home for the highest possible price ASAP
Bought with Kevin McMath • Coldwell Banker Realty - Lynnfield
GET MORE INFORMATION

Mikel DeFrancesco
Broker Associate | License ID: 9090789
Broker Associate License ID: 9090789




