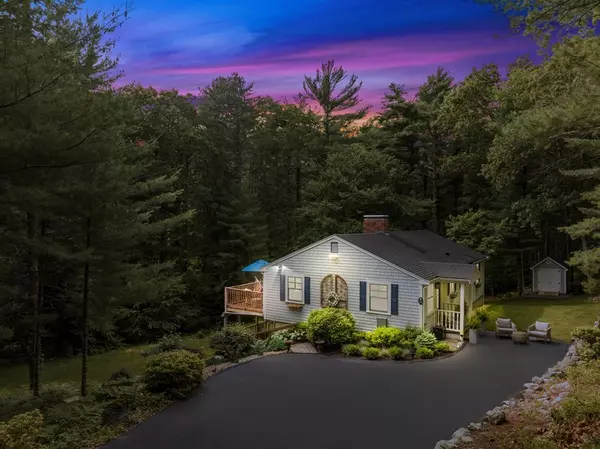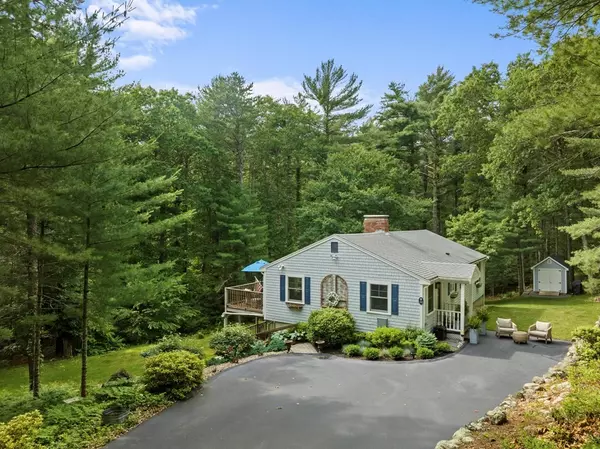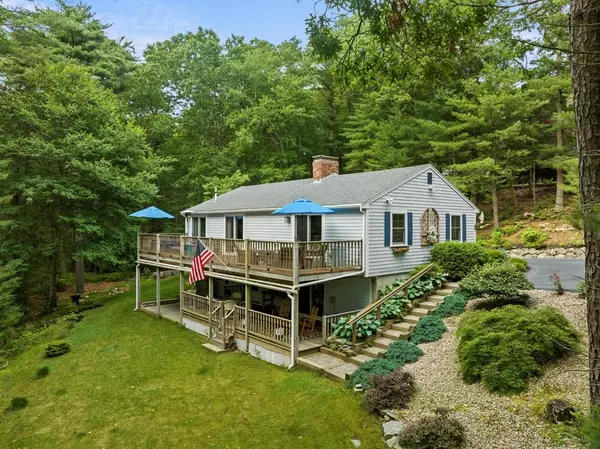For more information regarding the value of a property, please contact us for a free consultation.
Key Details
Sold Price $820,000
Property Type Single Family Home
Sub Type Single Family Residence
Listing Status Sold
Purchase Type For Sale
Square Footage 2,079 sqft
Price per Sqft $394
MLS Listing ID 73134006
Sold Date 08/21/23
Style Ranch
Bedrooms 4
Full Baths 2
HOA Y/N false
Year Built 1973
Annual Tax Amount $6,436
Tax Year 2023
Lot Size 1.000 Acres
Acres 1.0
Property Description
Beautifully kept and much sought after Carolina Trail enbankment Ranch home with in-law lower-level unit or revenue producer, fireplaces, full kitchens, baths and decks on both levels. Hardwood floors, central AC, washer/dryer, irrigation system wood burning fireplace on main floor in living room, plus plenty of other surprises on one full acre of land and woods to make you and your pets the envy of all your city friends! Close proximity to the beaches, highways, shopping areas and schools. A very quiet neighborhood, but this house will be the talk of the town by Monday night. All offers will be processed by an attorney and must have proof of funds or pre-approval letter to be considered by the owners.
Location
State MA
County Plymouth
Zoning sf
Direction 139 to Furnace Street, left on Traceys Path to 33 Carolina
Rooms
Family Room Flooring - Wall to Wall Carpet, Cable Hookup, Deck - Exterior
Basement Finished, Walk-Out Access, Interior Entry
Primary Bedroom Level First
Interior
Interior Features Dining Area, Kitchen Island, Cabinets - Upgraded, Cable Hookup, Kitchen, Center Hall
Heating Forced Air, Gravity
Cooling Central Air
Flooring Wood, Vinyl, Carpet, Hardwood, Flooring - Vinyl
Fireplaces Number 2
Fireplaces Type Family Room, Living Room
Appliance Range, Dishwasher, Microwave, Refrigerator, Washer, Dryer, Utility Connections for Gas Oven
Laundry First Floor
Exterior
Exterior Feature Porch, Porch - Screened, Deck, Patio
Community Features Public Transportation, Shopping, Park, Walk/Jog Trails, Stable(s), Golf, Bike Path
Utilities Available for Gas Oven
Waterfront Description Beach Front
Roof Type Shingle
Total Parking Spaces 6
Garage No
Building
Lot Description Wooded
Foundation Concrete Perimeter
Sewer Private Sewer
Water Public
Architectural Style Ranch
Schools
High Schools Marshfield High
Others
Senior Community false
Read Less Info
Want to know what your home might be worth? Contact us for a FREE valuation!

Our team is ready to help you sell your home for the highest possible price ASAP
Bought with Susan W. Sullivan • Conway - Hingham
GET MORE INFORMATION
Norfolk County, MA
Broker Associate | License ID: 9090789
Broker Associate License ID: 9090789




