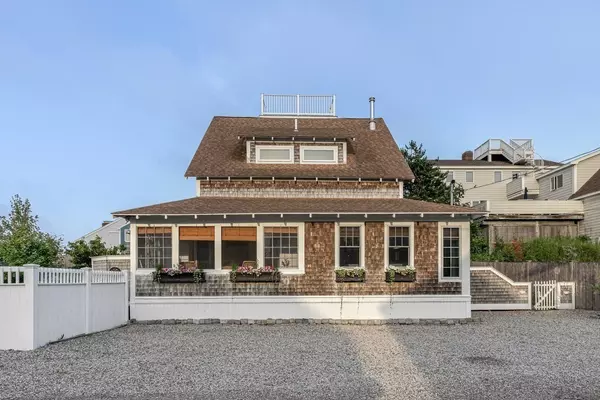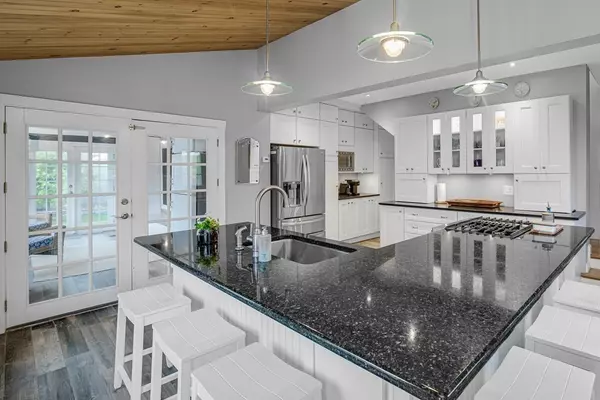For more information regarding the value of a property, please contact us for a free consultation.
Key Details
Sold Price $1,300,000
Property Type Single Family Home
Sub Type Single Family Residence
Listing Status Sold
Purchase Type For Sale
Square Footage 2,469 sqft
Price per Sqft $526
MLS Listing ID 73136112
Sold Date 08/29/23
Style Cottage
Bedrooms 4
Full Baths 3
Half Baths 1
HOA Y/N false
Year Built 2001
Annual Tax Amount $7,131
Tax Year 2023
Lot Size 6,098 Sqft
Acres 0.14
Property Description
This sunny post and beam home on Plum Island has everything you will need to enjoy the island lifestyle! With over 2400 square feet, four bedrooms including a master bath with tiled shower and custom built in closets! Upon entering is the kitchen with oversized island perfect for cooking and entertaining! Exposed beams and hardwood floors on the first level with fireplace in the living room for those cooler days and nights and is open to the dining room. First floor bedroom with full bath and laundry. French doors lead to a room that could easily be an office or additional living area. The sun porch is light and airy letting all the sea breezes in and leads to the the fenced in yard with deck. The top floor bedroom has a1/2 bath and deck and leads to the rooftop with 360 degree views of the ocean, marshes and the beauty of Plum Island! With parking for up to six cars and minutes to the shops, restaurants and beach - this house has everything you'll need to enjoy the island lifestyle!
Location
State MA
County Essex
Zoning AR4
Direction Plum Island Blvd to Northern, right on Oconnors Ct.
Rooms
Family Room Beamed Ceilings, Flooring - Hardwood, French Doors, Chair Rail, Wainscoting, Lighting - Overhead
Basement Partial, Crawl Space, Dirt Floor
Primary Bedroom Level Second
Dining Room Beamed Ceilings, Flooring - Hardwood, Balcony / Deck, Deck - Exterior, Exterior Access, Open Floorplan, Lighting - Pendant
Kitchen Vaulted Ceiling(s), Flooring - Stone/Ceramic Tile, Pantry, Countertops - Stone/Granite/Solid, French Doors, Kitchen Island, Cabinets - Upgraded, Exterior Access, Open Floorplan, Recessed Lighting, Stainless Steel Appliances, Gas Stove
Interior
Interior Features Bathroom - Half, Ceiling Fan(s), Bathroom, Sun Room
Heating Baseboard, Radiant, Propane
Cooling Window Unit(s)
Flooring Wood, Tile, Carpet, Flooring - Stone/Ceramic Tile
Fireplaces Number 1
Fireplaces Type Living Room
Appliance Dishwasher, Microwave, Countertop Range, Refrigerator, Washer, Dryer, Utility Connections for Gas Range, Utility Connections for Gas Oven, Utility Connections for Electric Dryer
Laundry Closet/Cabinets - Custom Built, Main Level, Electric Dryer Hookup, Washer Hookup, First Floor
Exterior
Exterior Feature Porch - Screened, Deck, Patio, Rain Gutters, Storage, Fenced Yard, Fruit Trees
Fence Fenced
Community Features Shopping, Walk/Jog Trails, Conservation Area
Utilities Available for Gas Range, for Gas Oven, for Electric Dryer, Washer Hookup
Waterfront Description Beach Front, Ocean, Walk to, 1/10 to 3/10 To Beach, Beach Ownership(Public)
Roof Type Shingle
Total Parking Spaces 6
Garage No
Building
Lot Description Level
Foundation Block
Sewer Public Sewer
Water Public
Architectural Style Cottage
Others
Senior Community false
Acceptable Financing Contract
Listing Terms Contract
Read Less Info
Want to know what your home might be worth? Contact us for a FREE valuation!

Our team is ready to help you sell your home for the highest possible price ASAP
Bought with Linda McKeehan • Seas the Day Realty
GET MORE INFORMATION
Norfolk County, MA
Broker Associate | License ID: 9090789
Broker Associate License ID: 9090789




