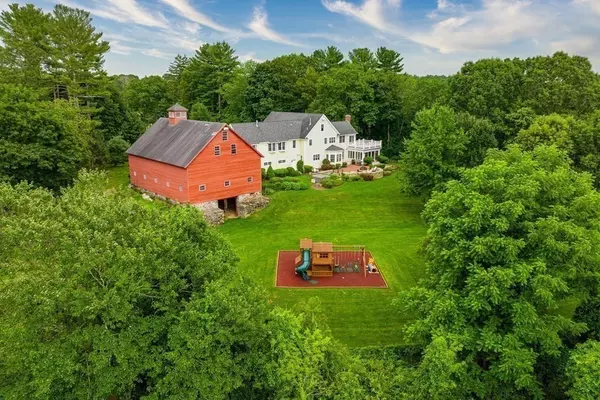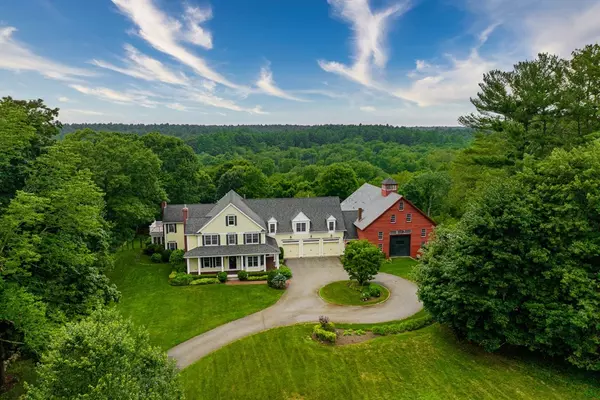For more information regarding the value of a property, please contact us for a free consultation.
Key Details
Sold Price $4,100,000
Property Type Single Family Home
Sub Type Single Family Residence
Listing Status Sold
Purchase Type For Sale
Square Footage 6,588 sqft
Price per Sqft $622
MLS Listing ID 73141185
Sold Date 08/30/23
Style Farmhouse, Greek Revival
Bedrooms 5
Full Baths 5
HOA Y/N false
Year Built 2007
Annual Tax Amount $31,764
Tax Year 2023
Lot Size 5.120 Acres
Acres 5.12
Property Description
OPEN HOUSES CANCELLED. Beautifully set back on scenic country road abutting conservation land with direct trail access, enjoy 5+ manicured acres and a totally restored Antique 3-story New England barn with this exquisite Greek Revival Farmhouse. Incredible details including transom entry ways, fine millwork & more. No detail has been overlooked. The comfortable, easy-flow floorplan boasts rich southern pine floors, fireplaced living and family rooms, a cheerful sunroom w/270-degree views and dining room w/built-ins. Chef's kitchen w/island and sunny breakfast room offers patio access, plus mudroom and home office/guest room w/full bath. 5 sunny BRs and 3BAs upstairs include a sumptuous primary w/walk-in closet, private roof deck gifting sunset views, double vanity bath plus a luxurious office w/gas fireplace. Newly finished LL has full bath, steam and sauna. Car enthusiasts enjoy the heated garage w/epoxy floor & air comp. Home automation sys, whole house audio and outdoor entertaining
Location
State MA
County Middlesex
Zoning Residentia
Direction Lowell Road to Westford Road
Rooms
Family Room Closet/Cabinets - Custom Built, Flooring - Wood, Recessed Lighting, Crown Molding
Basement Full, Finished, Interior Entry, Bulkhead
Primary Bedroom Level Second
Dining Room Closet/Cabinets - Custom Built, Flooring - Wood, French Doors, Lighting - Sconce, Lighting - Overhead, Crown Molding
Kitchen Flooring - Wood, Dining Area, Countertops - Stone/Granite/Solid, Kitchen Island, Wet Bar, Exterior Access, Recessed Lighting, Stainless Steel Appliances, Wine Chiller, Gas Stove, Lighting - Pendant
Interior
Interior Features Ceiling Fan(s), Recessed Lighting, Bathroom - Half, Ceiling - Vaulted, Closet - Walk-in, Closet/Cabinets - Custom Built, Closet, Lighting - Overhead, Crown Molding, Bathroom - Full, Sun Room, Study, Office, Mud Room, Play Room, Media Room, Central Vacuum, Sauna/Steam/Hot Tub, Wet Bar, Wired for Sound, Internet Available - Unknown
Heating Forced Air, Natural Gas, Fireplace
Cooling Central Air
Flooring Tile, Carpet, Pine, Stone / Slate, Engineered Hardwood, Flooring - Wood, Flooring - Hardwood, Flooring - Stone/Ceramic Tile, Flooring - Vinyl, Flooring - Laminate
Fireplaces Number 3
Fireplaces Type Family Room, Living Room
Appliance Oven, Dishwasher, Disposal, Microwave, Countertop Range, Refrigerator, Washer, Dryer, Wine Refrigerator, Vacuum System, Range Hood, Utility Connections for Gas Range, Utility Connections for Electric Oven, Utility Connections for Electric Dryer
Laundry Closet - Linen, Closet/Cabinets - Custom Built, Flooring - Wood, Countertops - Stone/Granite/Solid, Recessed Lighting, Second Floor, Washer Hookup
Exterior
Exterior Feature Porch, Deck - Composite, Patio, Rain Gutters, Hot Tub/Spa, Barn/Stable, Professional Landscaping, Sprinkler System, Decorative Lighting, Screens, Fenced Yard, Stone Wall
Garage Spaces 3.0
Fence Fenced/Enclosed, Fenced
Community Features Public Transportation, Park, Walk/Jog Trails, Stable(s), Bike Path, Conservation Area, House of Worship, Private School, Public School
Utilities Available for Gas Range, for Electric Oven, for Electric Dryer, Washer Hookup, Generator Connection
View Y/N Yes
View Scenic View(s)
Roof Type Shingle
Total Parking Spaces 8
Garage Yes
Building
Lot Description Gentle Sloping
Foundation Concrete Perimeter
Sewer Private Sewer
Water Public, Private
Architectural Style Farmhouse, Greek Revival
Schools
Elementary Schools Thoreau
Middle Schools Cms
High Schools Cchs
Others
Senior Community false
Read Less Info
Want to know what your home might be worth? Contact us for a FREE valuation!

Our team is ready to help you sell your home for the highest possible price ASAP
Bought with Evarts + McLean Group • Compass
GET MORE INFORMATION
Norfolk County, MA
Broker Associate | License ID: 9090789
Broker Associate License ID: 9090789




