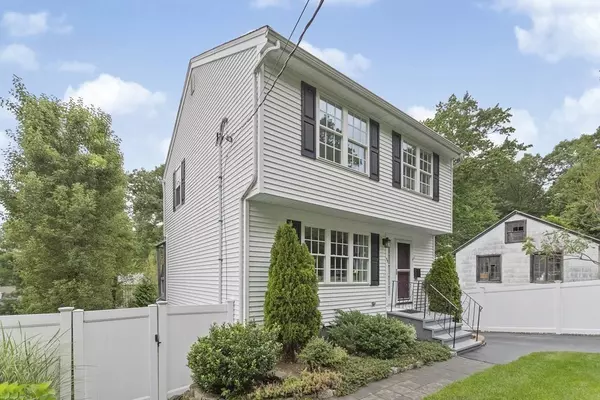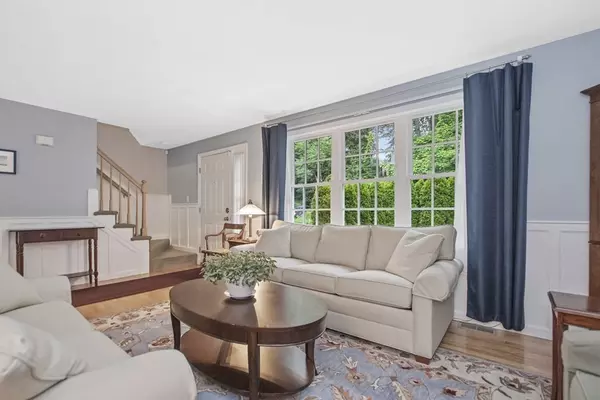For more information regarding the value of a property, please contact us for a free consultation.
Key Details
Sold Price $800,000
Property Type Single Family Home
Sub Type Single Family Residence
Listing Status Sold
Purchase Type For Sale
Square Footage 1,754 sqft
Price per Sqft $456
Subdivision Pleasantdale
MLS Listing ID 73134996
Sold Date 08/30/23
Style Colonial
Bedrooms 3
Full Baths 1
Half Baths 1
HOA Y/N false
Year Built 1994
Annual Tax Amount $3,909
Tax Year 2023
Lot Size 4,791 Sqft
Acres 0.11
Property Description
Pristine and Impressive younger colonial located on the desirable Weston line! Surrounded by a perfect blend of privacy and convenience is this beautifully landscaped home on a dead-end street close to the Market Basket Plaza, rt. 117 and rt. 128. Modern kitchen with island peninsula, granite counters, stainless-steel appliances and dining area with sliders out to a deck where you can enjoy your morning coffee. Large living room with a vapor mist fireplace for a cozy atmosphere, hardwood floors, fresh paint and wainscotting that leads upstairs to 3 well-appointed bedrooms with a combination of wide & deep closets. Refinished basement with exercise/laundry room, family room with a murphy bed that connects to a sunroom with stunning views of the fenced-in backyard. This home truly has it all inside and out with Central A/C, a relaxing patio, deck, sunroom and more! Updates include newer roof, windows, siding, electrical, water heater, flooring, insulation and landscaping. Wow!
Location
State MA
County Middlesex
Zoning 1
Direction Stow St to Colburn St
Rooms
Family Room Flooring - Vinyl, Slider
Basement Full, Finished, Walk-Out Access, Interior Entry
Primary Bedroom Level Second
Dining Room Flooring - Hardwood, Slider
Kitchen Flooring - Hardwood, Countertops - Stone/Granite/Solid, Breakfast Bar / Nook
Interior
Interior Features Closet, Exercise Room, Sun Room
Heating Forced Air, Oil
Cooling Central Air
Flooring Wood, Tile, Carpet, Flooring - Laminate, Flooring - Wood
Fireplaces Number 1
Fireplaces Type Living Room
Appliance Range, Dishwasher, Disposal, Microwave, Refrigerator, Washer, Dryer, Plumbed For Ice Maker, Utility Connections for Electric Range, Utility Connections for Electric Oven, Utility Connections for Electric Dryer
Laundry Washer Hookup
Exterior
Exterior Feature Porch - Enclosed, Deck, Patio, Fenced Yard
Fence Fenced/Enclosed, Fenced
Community Features Public Transportation, Shopping, Park, Laundromat, Bike Path, Highway Access
Utilities Available for Electric Range, for Electric Oven, for Electric Dryer, Washer Hookup, Icemaker Connection
Roof Type Shingle
Total Parking Spaces 2
Garage No
Building
Foundation Concrete Perimeter
Sewer Public Sewer
Water Public
Architectural Style Colonial
Schools
Elementary Schools Plympton
Middle Schools Mcdevitt
High Schools Waltham High
Others
Senior Community false
Read Less Info
Want to know what your home might be worth? Contact us for a FREE valuation!

Our team is ready to help you sell your home for the highest possible price ASAP
Bought with Christine Ball • Berkshire Hathaway HomeServices Commonwealth Real Estate
GET MORE INFORMATION
Norfolk County, MA
Broker Associate | License ID: 9090789
Broker Associate License ID: 9090789




