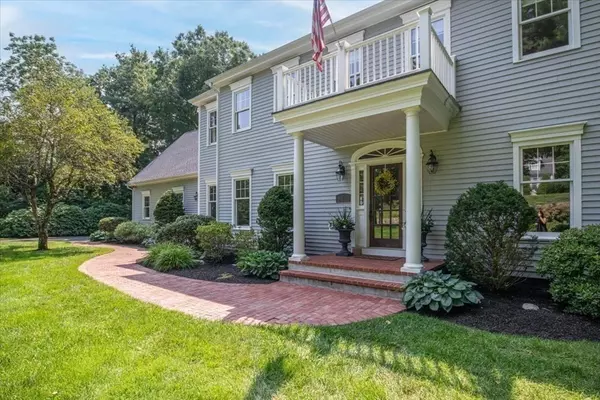For more information regarding the value of a property, please contact us for a free consultation.
Key Details
Sold Price $1,749,000
Property Type Single Family Home
Sub Type Single Family Residence
Listing Status Sold
Purchase Type For Sale
Square Footage 5,423 sqft
Price per Sqft $322
MLS Listing ID 73135241
Sold Date 08/31/23
Style Colonial, Georgian
Bedrooms 4
Full Baths 3
Half Baths 1
HOA Y/N false
Year Built 1988
Annual Tax Amount $18,145
Tax Year 2023
Lot Size 1.800 Acres
Acres 1.8
Property Description
Spectacular 4+ bed & 3.5 bath colonial on nearly 2 acres in desirable North Walpole. This custom built home has been tastefully renovated & updated w/many new luxuries enhancing its original character. Featuring a dual staircase, inlay hardwood, egg & dart trim, pocket & french doors, etc. Dream kitchen w/top brand appliances, pot filler, large island, quartz tops & marble tile, open to formal DR. Organized mud & laundry rooms, private office w/built-ins, wood burning fireplace in LR, enclosed porch w/mahogany floor, cedar cut siding & beadboard ceiling. Family room boasts 2 story stacked stone gas fireplace, wet bar, built-ins & stairs lead to a loft. Upper deck overlooks incredible yard w/heated pool, cabana, outdoor kitchen, resurfaced patio & raised garden beds. Posh main bath w/heated floor, soaker tub & rainfall shower. 4th bedroom has ensuite. Versatile bonus room suits any purpose. Basement hosts rec.room w/custom bar & wine closet! Workshop, storage plus so much more awaits!
Location
State MA
County Norfolk
Zoning R
Direction Route 109 to Old Town Road
Rooms
Family Room Ceiling Fan(s), Closet/Cabinets - Custom Built, Flooring - Hardwood, French Doors, Wet Bar, Exterior Access, Open Floorplan, Recessed Lighting, Slider, Crown Molding
Basement Full, Partially Finished, Bulkhead, Radon Remediation System
Primary Bedroom Level Second
Dining Room Flooring - Hardwood, Wainscoting, Lighting - Pendant, Crown Molding
Kitchen Flooring - Hardwood, Dining Area, Pantry, Countertops - Stone/Granite/Solid, Countertops - Upgraded, Kitchen Island, Cabinets - Upgraded, Open Floorplan, Recessed Lighting, Remodeled, Pot Filler Faucet, Lighting - Pendant
Interior
Interior Features Ceiling Fan(s), Closet/Cabinets - Custom Built, Chair Rail, Recessed Lighting, Crown Molding, Closet, Beadboard, Slider, Lighting - Pendant, Countertops - Stone/Granite/Solid, Countertops - Upgraded, Lighting - Overhead, Home Office, Bonus Room, Sun Room, Loft, Game Room, Mud Room, Wet Bar
Heating Baseboard, Oil
Cooling Central Air
Flooring Wood, Tile, Carpet, Laminate, Flooring - Hardwood, Flooring - Wall to Wall Carpet, Flooring - Wood, Flooring - Laminate
Fireplaces Number 2
Fireplaces Type Family Room, Living Room
Appliance Oven, Dishwasher, Disposal, Microwave, Countertop Range, Refrigerator, Washer, Dryer, Wine Refrigerator, Range Hood, Wine Cooler, Utility Connections for Electric Range, Utility Connections for Electric Oven, Utility Connections for Electric Dryer
Laundry Closet/Cabinets - Custom Built, Flooring - Hardwood, Countertops - Upgraded, Main Level, Cabinets - Upgraded, Electric Dryer Hookup, Recessed Lighting, Washer Hookup, First Floor
Exterior
Exterior Feature Balcony / Deck, Porch - Enclosed, Deck - Roof, Patio, Pool - Inground Heated, Cabana, Rain Gutters, Professional Landscaping, Sprinkler System, Decorative Lighting, Fenced Yard, Garden, Stone Wall
Garage Spaces 2.0
Fence Fenced/Enclosed, Fenced
Pool Pool - Inground Heated
Community Features Public Transportation, Shopping, Pool, Tennis Court(s), Park, Walk/Jog Trails, Stable(s), Golf, Medical Facility, Laundromat, Bike Path, Conservation Area, Highway Access, House of Worship, Private School, Public School, T-Station, Sidewalks
Utilities Available for Electric Range, for Electric Oven, for Electric Dryer, Washer Hookup
Waterfront false
Roof Type Shingle
Parking Type Attached, Garage Door Opener, Garage Faces Side, Paved Drive, Off Street, Paved
Total Parking Spaces 4
Garage Yes
Private Pool true
Building
Lot Description Cul-De-Sac, Wooded, Cleared, Level
Foundation Concrete Perimeter
Sewer Private Sewer
Water Public
Schools
Elementary Schools Fisher
High Schools Walpole High
Others
Senior Community false
Read Less Info
Want to know what your home might be worth? Contact us for a FREE valuation!

Our team is ready to help you sell your home for the highest possible price ASAP
Bought with Michael Viano • Coldwell Banker Realty - Westwood
GET MORE INFORMATION

Mikel DeFrancesco
Broker Associate | License ID: 9090789
Broker Associate License ID: 9090789




