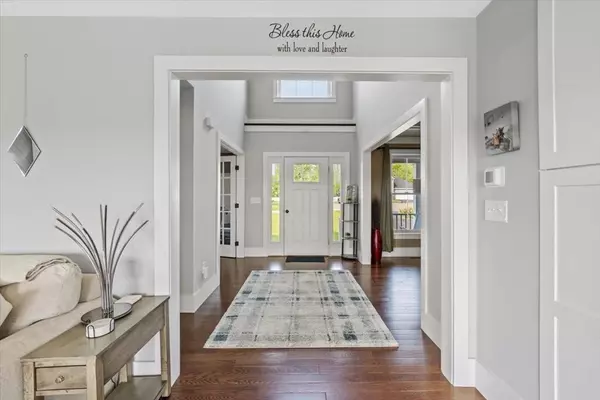For more information regarding the value of a property, please contact us for a free consultation.
Key Details
Sold Price $995,000
Property Type Single Family Home
Sub Type Single Family Residence
Listing Status Sold
Purchase Type For Sale
Square Footage 3,803 sqft
Price per Sqft $261
MLS Listing ID 73116046
Sold Date 09/07/23
Style Colonial
Bedrooms 3
Full Baths 2
Half Baths 1
HOA Y/N false
Year Built 2022
Annual Tax Amount $13,455
Tax Year 2023
Lot Size 0.360 Acres
Acres 0.36
Property Description
Stunning, nearly new, 3 bedroom, 2.5 bathroom home located in a highly sought-after West Bridgewater neighborhood. This home boasts high ceilings, custom mill-work and exceptional attention to detail. The main level features a spacious living room, formal dining room, a modern, gourmet eat-in kitchen complete with top-of-the-line appliances and oversized island, large open family room with cozy fireplace, mudroom with built-ins, large office,and attached 2 car garage. The upper level includes 3 generously sized bedrooms, each with ample closet space & 2 bathrooms. The primary suite is a true retreat, featuring a spa-like bathroom and a large walk-in closet. Expansive basement that can be easily finished for extra space. Breathtaking inground heated salt water pool with sand bar! This home is located in a newer neighborhood on a quiet street, providing a peaceful atmosphere while offering the convenience of being in close proximity to restaurants/shopping.Easy access to all major routes
Location
State MA
County Plymouth
Zoning RES
Direction Cochesett EstatesScotland St right onto Metacomet Rd. Home is on the left side of the road.
Rooms
Family Room Flooring - Hardwood, Cable Hookup, Open Floorplan
Basement Full, Walk-Out Access
Primary Bedroom Level Second
Dining Room Coffered Ceiling(s), Flooring - Hardwood
Kitchen Flooring - Hardwood, Pantry, Countertops - Stone/Granite/Solid, Countertops - Upgraded, Kitchen Island, Breakfast Bar / Nook, Cabinets - Upgraded, Deck - Exterior, Open Floorplan, Stainless Steel Appliances, Storage, Peninsula
Interior
Interior Features Pantry, Breakfast Bar / Nook, Home Office
Heating Forced Air, Electric
Cooling Central Air
Flooring Wood, Tile, Flooring - Hardwood
Fireplaces Number 1
Fireplaces Type Family Room
Appliance Range, Dishwasher, Microwave, Refrigerator, Washer, Dryer, Utility Connections for Electric Range
Laundry Flooring - Hardwood, Electric Dryer Hookup, Washer Hookup, Second Floor
Exterior
Exterior Feature Patio, Covered Patio/Deck, Pool - Inground, Pool - Inground Heated, Rain Gutters, Professional Landscaping, Sprinkler System, Fenced Yard, Stone Wall
Garage Spaces 2.0
Fence Fenced
Pool In Ground, Pool - Inground Heated
Community Features Public Transportation, Shopping, Park, Walk/Jog Trails, Medical Facility, Laundromat, Conservation Area, Highway Access, House of Worship, Public School
Utilities Available for Electric Range
Roof Type Shingle
Total Parking Spaces 4
Garage Yes
Private Pool true
Building
Lot Description Level
Foundation Concrete Perimeter
Sewer Private Sewer
Water Public
Architectural Style Colonial
Others
Senior Community false
Read Less Info
Want to know what your home might be worth? Contact us for a FREE valuation!

Our team is ready to help you sell your home for the highest possible price ASAP
Bought with Luis Martins Realty Team • RE/MAX Synergy
GET MORE INFORMATION
Norfolk County, MA
Broker Associate | License ID: 9090789
Broker Associate License ID: 9090789




