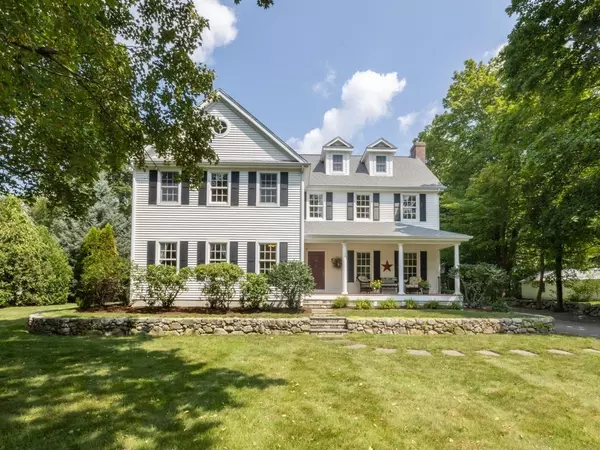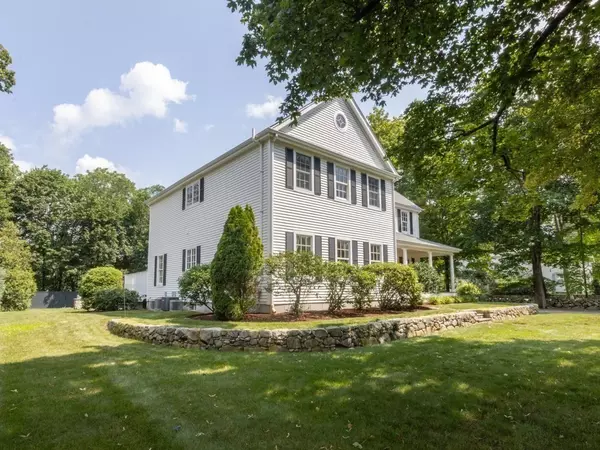For more information regarding the value of a property, please contact us for a free consultation.
Key Details
Sold Price $1,199,500
Property Type Single Family Home
Sub Type Single Family Residence
Listing Status Sold
Purchase Type For Sale
Square Footage 3,568 sqft
Price per Sqft $336
MLS Listing ID 73140892
Sold Date 09/08/23
Style Colonial
Bedrooms 4
Full Baths 2
Half Baths 1
HOA Y/N false
Year Built 2005
Annual Tax Amount $12,218
Tax Year 2023
Lot Size 0.550 Acres
Acres 0.55
Property Description
Custom built Classic New England Colonial gem nestled in this charming East Walpole neighborhood. You will be captivated from the moment you enter! Nine foot ceilings, hardwood flooring, oversized window spaces and heated rear sunroom. The cherry kitchen is the centerpiece of this home with a walk in pantry, granite counters and downdraft cooktop with updated stainless steel appliances and center island! A chef's dream kitchen for hosting. Elegant front to back fireplace family room, formal dining room with french doors, and separate office space!! The second level holds 8' ceilings, 4 oversized bedrooms including a Primary suite with whirlpool bath, shower, and walk in closet spaces, Beautiful guest bath and gleaming wood floors. The yard scape is a dream with deck and stonework patio plus an oversized 2-car garage with ample space on second floor for a 'teen haven' or studio. First showings at Open House Saturday and Sunday 11:00 - 1:00 PM
Location
State MA
County Norfolk
Zoning R
Direction Use GPS - Near Statue on East St
Rooms
Basement Full, Interior Entry, Concrete, Unfinished
Primary Bedroom Level Second
Dining Room Flooring - Hardwood, Open Floorplan, Lighting - Overhead, Crown Molding
Kitchen Flooring - Hardwood, Dining Area, Pantry, Countertops - Stone/Granite/Solid, Kitchen Island, Breakfast Bar / Nook, Deck - Exterior, Exterior Access, High Speed Internet Hookup, Open Floorplan, Recessed Lighting, Stainless Steel Appliances, Wine Chiller
Interior
Interior Features Ceiling Fan(s), Open Floorplan, Recessed Lighting, Slider, Wainscoting, Home Office, Sun Room
Heating Baseboard, Natural Gas
Cooling Central Air, Dual
Flooring Tile, Hardwood, Flooring - Hardwood
Fireplaces Number 1
Fireplaces Type Living Room
Appliance Range, Oven, Dishwasher, Disposal, Microwave, Countertop Range, Refrigerator, Washer, Dryer, Vacuum System, Plumbed For Ice Maker, Utility Connections for Electric Range, Utility Connections for Electric Oven
Laundry Flooring - Stone/Ceramic Tile, Main Level, Electric Dryer Hookup, Recessed Lighting, First Floor
Exterior
Exterior Feature Porch, Deck, Deck - Composite, Patio, Rain Gutters, Professional Landscaping, Sprinkler System, Decorative Lighting, Garden
Garage Spaces 2.0
Community Features Public Transportation, Shopping, Pool, Tennis Court(s), Park, Walk/Jog Trails, Golf, Medical Facility, Conservation Area, Highway Access, House of Worship, Private School, Public School, T-Station
Utilities Available for Electric Range, for Electric Oven, Icemaker Connection
Waterfront false
Roof Type Shingle
Parking Type Detached, Garage Door Opener, Storage, Workshop in Garage, Garage Faces Side, Paved Drive, Off Street, Paved
Total Parking Spaces 6
Garage Yes
Building
Lot Description Level
Foundation Concrete Perimeter, Irregular
Sewer Public Sewer
Water Public
Schools
Elementary Schools Old Post Road
Middle Schools Bird Middle
High Schools Whs
Others
Senior Community false
Acceptable Financing Contract
Listing Terms Contract
Read Less Info
Want to know what your home might be worth? Contact us for a FREE valuation!

Our team is ready to help you sell your home for the highest possible price ASAP
Bought with Margaret T. Coppens • Coldwell Banker Realty - Westwood
GET MORE INFORMATION

Mikel DeFrancesco
Broker Associate | License ID: 9090789
Broker Associate License ID: 9090789




