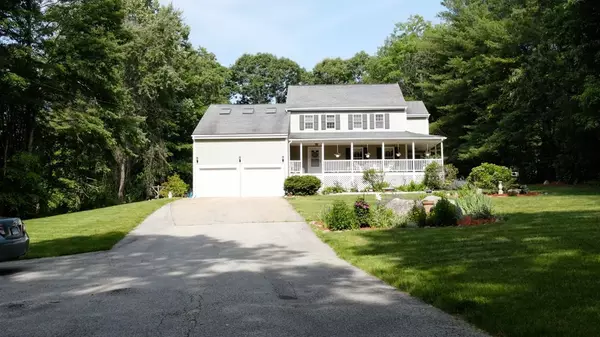For more information regarding the value of a property, please contact us for a free consultation.
Key Details
Sold Price $615,000
Property Type Single Family Home
Sub Type Single Family Residence
Listing Status Sold
Purchase Type For Sale
Square Footage 3,500 sqft
Price per Sqft $175
Subdivision Country Rd Close To Schools/Ballfields
MLS Listing ID 73131126
Sold Date 09/08/23
Style Colonial, Contemporary
Bedrooms 4
Full Baths 2
Half Baths 1
HOA Y/N false
Year Built 1988
Annual Tax Amount $5,059
Tax Year 2023
Lot Size 1.890 Acres
Acres 1.89
Property Description
Drive home through wooded area to be greeted by a pretty colonial with a new wrap around porch & perennial gardens all over the property! Surprising vaulted family room has high ceilings open to the 2nd floor balcony & dining/kitchen area-not your traditional floorplan! 2 atrium doors to a huge deck & private back yard provide such a nice view! Recent updates inc. granite counters, appliances, roof, & gar door openers. Hydro-air heating & air conditioning system. Formal dining room has bay window & 2nd entrance to wrap around porch. The 2nd floor offers 6 rooms, 4 BRS & 2 full baths. On the 2nd fl, the loft area & an extra room with 3 skylights offer more unexpected space. How will you use the finished, walk-out basement with windows lighting the wide open area? There is a nice sized workshop in the basement that exits to the big yard. 1st fl laundry & plenty of closets! Title 5 passed. Great area near schools, ballfields & back roads to all conveniences. Approved buyers only
Location
State MA
County Worcester
Zoning A
Direction Main St to Burlingame. Houseguests now so showings blocked until 7/6/23
Rooms
Basement Full, Finished, Walk-Out Access, Interior Entry, Concrete
Primary Bedroom Level Second
Dining Room Flooring - Hardwood, Window(s) - Bay/Bow/Box, Exterior Access, Slider
Kitchen Flooring - Hardwood, Countertops - Stone/Granite/Solid, Deck - Exterior, Exterior Access, Open Floorplan, Slider
Interior
Interior Features Vaulted Ceiling(s), Open Floorplan, Ceiling - Cathedral, Ceiling Fan(s), Closet, Recessed Lighting, Pantry, Balcony - Interior, Home Office, Exercise Room, Game Room, Foyer, Bonus Room
Heating Forced Air, Oil, Pellet Stove
Cooling Central Air, Heat Pump
Flooring Wood, Tile, Carpet, Flooring - Wall to Wall Carpet, Flooring - Stone/Ceramic Tile
Fireplaces Number 1
Appliance Range, Dishwasher, Microwave, Refrigerator, Washer, Dryer, Water Treatment, Water Softener, Utility Connections for Electric Oven, Utility Connections for Electric Dryer
Laundry Laundry Closet, Flooring - Stone/Ceramic Tile, Deck - Exterior, Electric Dryer Hookup, Exterior Access, Washer Hookup, First Floor
Exterior
Exterior Feature Porch, Deck, Deck - Composite, Balcony, Rain Gutters, Storage, Professional Landscaping, Screens, Garden, Horses Permitted
Garage Spaces 2.0
Community Features Walk/Jog Trails, Conservation Area, Highway Access, House of Worship, Public School, Other
Utilities Available for Electric Oven, for Electric Dryer, Washer Hookup
Roof Type Shingle
Total Parking Spaces 17
Garage Yes
Building
Lot Description Wooded
Foundation Concrete Perimeter
Sewer Private Sewer
Water Private
Architectural Style Colonial, Contemporary
Schools
Elementary Schools Char Elementary
Middle Schools Charlton Ms
High Schools Shepherd Hl/Bp
Others
Senior Community false
Acceptable Financing Contract
Listing Terms Contract
Read Less Info
Want to know what your home might be worth? Contact us for a FREE valuation!

Our team is ready to help you sell your home for the highest possible price ASAP
Bought with Mark McGowan • Redfin Corp.
GET MORE INFORMATION
Norfolk County, MA
Broker Associate | License ID: 9090789
Broker Associate License ID: 9090789




