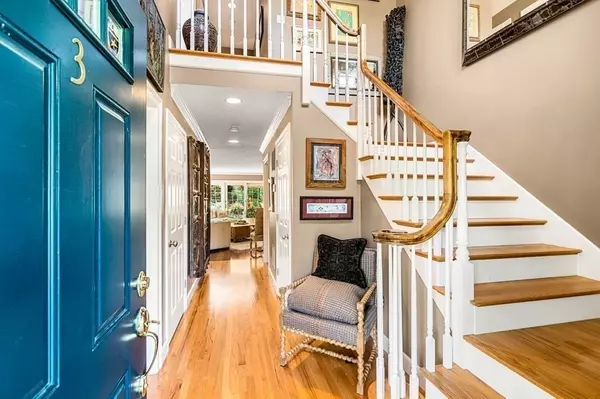For more information regarding the value of a property, please contact us for a free consultation.
Key Details
Sold Price $725,000
Property Type Condo
Sub Type Condominium
Listing Status Sold
Purchase Type For Sale
Square Footage 2,258 sqft
Price per Sqft $321
MLS Listing ID 73134999
Sold Date 09/13/23
Bedrooms 2
Full Baths 2
Half Baths 1
HOA Fees $563/mo
HOA Y/N true
Year Built 1988
Annual Tax Amount $6,843
Tax Year 2023
Property Description
This stunning townhouse boasts a plethora of upgrades and is adorned with luxurious hardware and designer finishes, creating an elegant and sophisticated ambiance. A private garden awaits just outside, providing privacy and tranquility, perfect for relaxation and gardening. The interior features designer light fixtures, hardwood floors, renovated marble bathrooms, plumbing fixtures, new appliances and new HVAC. This sought after community is surrounded by beautiful mature trees and flowering perennials. The location is ideal, with easy access to the commuter rail and nestled in the desirable Highland Park neighborhood, making it perfect for leisurely daily walks. Nearby, you'll discover Hopkinton State Park, offering outdoor activities and walking trails, as well as the vibrant downtown. Hopkinton is renowned for its award-winning schools and the historic Boston Marathon. This property provides an exceptional opportunity to enjoy both luxury and convenience in a fabulous community.
Location
State MA
County Middlesex
Zoning A
Direction Main St to Cedar St to Cedar St Extension to Wedgewood Dr to Highcroft Way
Rooms
Basement Y
Primary Bedroom Level Second
Dining Room Flooring - Hardwood, Recessed Lighting, Crown Molding
Kitchen Flooring - Hardwood, Window(s) - Bay/Bow/Box, Dining Area, Countertops - Stone/Granite/Solid, Kitchen Island, Recessed Lighting, Stainless Steel Appliances, Gas Stove, Lighting - Overhead
Interior
Interior Features Closet, Recessed Lighting, Crown Molding, Closet - Double, Lighting - Overhead, Center Hall, Study, Central Vacuum, Wired for Sound
Heating Forced Air, Natural Gas
Cooling Central Air
Flooring Tile, Carpet, Hardwood, Flooring - Hardwood, Flooring - Wall to Wall Carpet
Fireplaces Number 1
Fireplaces Type Living Room
Appliance Range, Dishwasher, Trash Compactor, Refrigerator, Vacuum System, Utility Connections for Gas Range, Utility Connections for Electric Dryer
Laundry Flooring - Stone/Ceramic Tile, Electric Dryer Hookup, Washer Hookup, Lighting - Overhead, Second Floor
Exterior
Exterior Feature Porch, Patio, Rain Gutters, Professional Landscaping
Garage Spaces 1.0
Community Features Public Transportation, Shopping, Walk/Jog Trails, Golf, Medical Facility, Highway Access, House of Worship, Public School, T-Station
Utilities Available for Gas Range, for Electric Dryer
Waterfront Description Beach Front, Lake/Pond, 1 to 2 Mile To Beach, Beach Ownership(Public)
Roof Type Shingle
Total Parking Spaces 1
Garage Yes
Building
Story 2
Sewer Private Sewer
Water Well
Schools
Elementary Schools Mrthn, Elmw, Hopk
Middle Schools Hopkinton Middl
High Schools Hopkinton High
Others
Pets Allowed Yes w/ Restrictions
Senior Community false
Read Less Info
Want to know what your home might be worth? Contact us for a FREE valuation!

Our team is ready to help you sell your home for the highest possible price ASAP
Bought with Mary McCauley • Keller Williams Realty-Merrimack
GET MORE INFORMATION
Norfolk County, MA
Broker Associate | License ID: 9090789
Broker Associate License ID: 9090789




