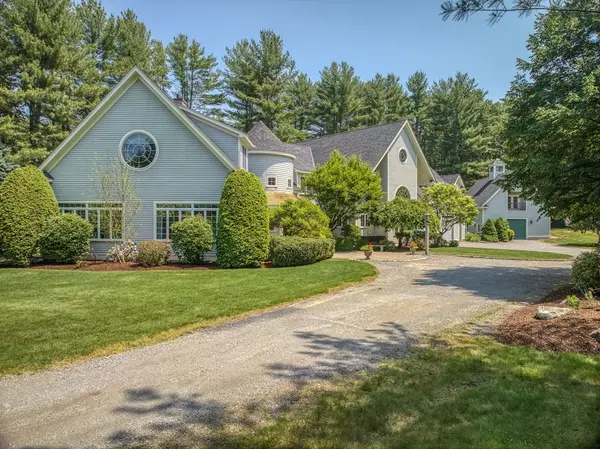For more information regarding the value of a property, please contact us for a free consultation.
Key Details
Sold Price $2,195,000
Property Type Single Family Home
Sub Type Single Family Residence
Listing Status Sold
Purchase Type For Sale
Square Footage 7,549 sqft
Price per Sqft $290
MLS Listing ID 73124651
Sold Date 09/15/23
Style Contemporary
Bedrooms 5
Full Baths 3
Half Baths 1
HOA Y/N false
Year Built 1997
Annual Tax Amount $30,079
Tax Year 2023
Lot Size 6.960 Acres
Acres 6.96
Property Description
Against a pine tree backdrop abutting conservation land, meticulously landscaped lawns, gardens and patios this architect-designed, 5BR home takes advantage of the south facing sun w/large windows and French doors throughout a bright open floorplan. A showcase of lofty spaces and luxurious appointments some features include high ceilings, extra wide hallways, White Maple HW floors throughout w/radiant heat on 1st floor, creative lighting, whole house generator and more! 2-story Great Room w/columns and beams leads to the outdoor patio. Family Room with spiral staircase to a 2nd floor loft is open to the 2-story dream kitchen with chandeliered eating area. Living room is lined with windows and French doors lead to the relaxing sunroom, perfect to watch sunsets, while the formal dining room comfortably seats 10. Enjoy 1st floor luxe primary suite. 30x40 2-story barn w/first floor heated workshop is perfect for hobbies, horses or cars w/overhead lighting & open second floor. Welcome home.
Location
State MA
County Middlesex
Zoning B
Direction Bedford Road to Maple Street
Rooms
Family Room Beamed Ceilings, Vaulted Ceiling(s), Closet/Cabinets - Custom Built, Recessed Lighting, Slider, Lighting - Sconce
Basement Full, Garage Access, Bulkhead, Unfinished
Primary Bedroom Level First
Dining Room Flooring - Hardwood, Recessed Lighting, Wainscoting, Lighting - Overhead, Crown Molding
Kitchen Flooring - Hardwood, Window(s) - Picture, Dining Area, Pantry, Countertops - Stone/Granite/Solid, Kitchen Island, Exterior Access, Open Floorplan, Recessed Lighting, Stainless Steel Appliances, Gas Stove, Lighting - Pendant, Lighting - Overhead
Interior
Interior Features Ceiling Fan(s), Slider, Crown Molding, Closet - Cedar, Closet/Cabinets - Custom Built, Attic Access, Recessed Lighting, Lighting - Overhead, Closet - Linen, Lighting - Sconce, Closet, Pantry, Sun Room, Office, Home Office, Loft, Mud Room, Foyer, Central Vacuum, Internet Available - Unknown
Heating Central, Baseboard, Radiant, Natural Gas
Cooling Central Air
Flooring Tile, Carpet, Hardwood, Flooring - Hardwood, Flooring - Wall to Wall Carpet
Fireplaces Number 3
Fireplaces Type Family Room, Living Room, Master Bedroom
Appliance Range, Dishwasher, Disposal, Trash Compactor, Microwave, Refrigerator, Washer, Dryer, Vacuum System, Range Hood, Utility Connections for Gas Range, Utility Connections for Electric Oven, Utility Connections for Electric Dryer
Laundry Closet/Cabinets - Custom Built, Flooring - Stone/Ceramic Tile, Main Level, Electric Dryer Hookup, Washer Hookup, Lighting - Overhead, First Floor
Exterior
Exterior Feature Patio, Barn/Stable, Professional Landscaping, Sprinkler System, Decorative Lighting, Garden
Garage Spaces 3.0
Community Features Park, Walk/Jog Trails, Conservation Area, House of Worship, Public School
Utilities Available for Gas Range, for Electric Oven, for Electric Dryer, Washer Hookup, Generator Connection
View Y/N Yes
View Scenic View(s)
Roof Type Shingle, Shake
Total Parking Spaces 6
Garage Yes
Building
Lot Description Level
Foundation Concrete Perimeter
Sewer Private Sewer
Water Private
Architectural Style Contemporary
Schools
Elementary Schools Carlisle Public
Middle Schools Carlisle Public
High Schools Cchs
Others
Senior Community false
Read Less Info
Want to know what your home might be worth? Contact us for a FREE valuation!

Our team is ready to help you sell your home for the highest possible price ASAP
Bought with Senkler, Pasley & Whitney • Coldwell Banker Realty - Concord
GET MORE INFORMATION
Norfolk County, MA
Broker Associate | License ID: 9090789
Broker Associate License ID: 9090789




