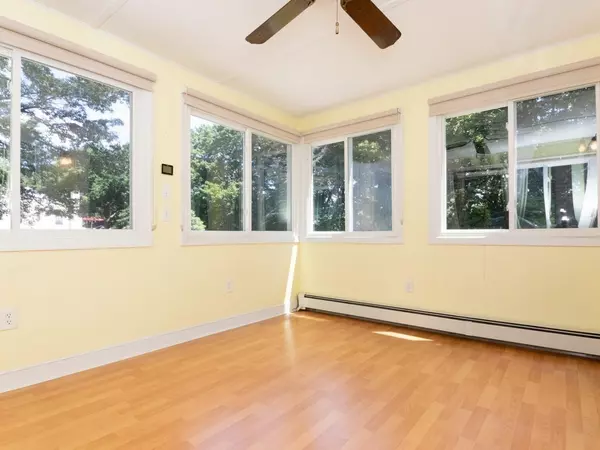For more information regarding the value of a property, please contact us for a free consultation.
Key Details
Sold Price $560,000
Property Type Single Family Home
Sub Type Single Family Residence
Listing Status Sold
Purchase Type For Sale
Square Footage 1,306 sqft
Price per Sqft $428
MLS Listing ID 73146203
Sold Date 09/18/23
Style Cape
Bedrooms 3
Full Baths 1
Half Baths 1
HOA Y/N false
Year Built 1954
Annual Tax Amount $6,239
Tax Year 2023
Lot Size 0.470 Acres
Acres 0.47
Property Description
Located in the vibrant Town of Walpole, this charming cape boasts 3 bedrooms including a first floor bedroom. Bright and sunny 4-season sunroom leads to an inviting eat-in kitchen. Beautiful Hardwood flooring on the first level and a wonderful fireplace living room to enjoy the cooler seasons. There is a lovely Ceramic tile first floor bath - such a clean home. Two front to back bedrooms on the second level and 1/2 bath. There is a full walkout basement that holds the laundry and utilities. You will be taken back by the level of privacy in the spacious backyard. Convenience is the heart of this home, with the MBTA station a few blocks away and downtown shopping and dining awaits you. Please come visit 70 Allen Street and you will want this to be your forever home. Showings begin Saturday and Sunday Open house 12:00 -1:30.
Location
State MA
County Norfolk
Zoning RB
Direction Use GPS.
Rooms
Basement Full, Walk-Out Access, Unfinished
Primary Bedroom Level Main, First
Kitchen Flooring - Vinyl, Dining Area
Interior
Interior Features Closet, Home Office, Internet Available - Unknown
Heating Baseboard, Oil
Cooling None
Flooring Tile, Vinyl, Carpet, Hardwood, Flooring - Hardwood
Fireplaces Number 1
Fireplaces Type Living Room
Appliance Range, Dishwasher, Refrigerator, Washer, Dryer, Utility Connections for Electric Range, Utility Connections for Electric Oven, Utility Connections for Electric Dryer
Laundry In Basement, Washer Hookup
Exterior
Exterior Feature Storage
Community Features Public Transportation, Shopping, Pool, Tennis Court(s), Park, Walk/Jog Trails, Golf, Medical Facility, Bike Path, Conservation Area, Highway Access, House of Worship, Private School, Public School, T-Station
Utilities Available for Electric Range, for Electric Oven, for Electric Dryer, Washer Hookup
Waterfront false
Roof Type Shingle
Parking Type Paved Drive, Off Street, Tandem, Paved
Total Parking Spaces 5
Garage No
Building
Lot Description Gentle Sloping
Foundation Concrete Perimeter
Sewer Private Sewer
Water Public
Schools
Elementary Schools Elm
Middle Schools Johnson Middle
High Schools Walpole High
Others
Senior Community false
Acceptable Financing Contract
Listing Terms Contract
Read Less Info
Want to know what your home might be worth? Contact us for a FREE valuation!

Our team is ready to help you sell your home for the highest possible price ASAP
Bought with Adam Stivaletta • Keller Williams Realty Boston South West
GET MORE INFORMATION

Mikel DeFrancesco
Broker Associate | License ID: 9090789
Broker Associate License ID: 9090789




