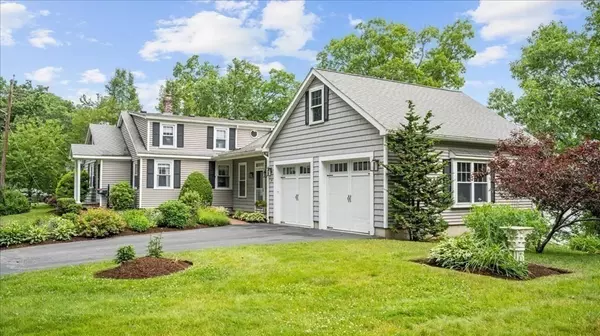For more information regarding the value of a property, please contact us for a free consultation.
Key Details
Sold Price $785,000
Property Type Single Family Home
Sub Type Single Family Residence
Listing Status Sold
Purchase Type For Sale
Square Footage 2,518 sqft
Price per Sqft $311
Subdivision Edgemere
MLS Listing ID 73135828
Sold Date 09/20/23
Style Cape
Bedrooms 3
Full Baths 2
Half Baths 1
HOA Y/N false
Year Built 1925
Annual Tax Amount $8,456
Tax Year 2023
Lot Size 0.300 Acres
Acres 0.3
Property Description
Lakefront living at its best! From dock to deck, this fabulous home located directly on Lake Quinsigamond captures the stunning beauty of the lake while also offering private dock access to favorite water activities. The charming 3 bedroom 2.5 bath expanded Cape, originally built in 1925, enjoyed a major addition in 2007. The new cathedral-ceiling Family Room offers a wall of windows overlooking the lake, gleaming hardwoods & a gas fireplace w/custom millwork for chilly winter evenings. A large composite Deck is off the back. The bright & sunny Kitchen flows comfortably off the Family Rm & offers hardwoods, corian counters & a propane gas range. The Dining Rm & Living Rm w/hardwoods are comfortably sized for entertaining. Primary Bdrm & Bath is on the 1st fl too! The 2nd fl offers 2 more generously sized Bdrms & full Bath. The oversized 2-car Garage w/loft is a dream! And don't forget the large walk-out finished basement. Easy access to MA Pike. OFFER DEADLINE WED 7/19 at 1PM.
Location
State MA
County Worcester
Zoning RES B-
Direction Rt 20 to Edgemere Blvd to Lakeside Drive
Rooms
Family Room Skylight, Cathedral Ceiling(s), Ceiling Fan(s), Closet, Flooring - Hardwood, Window(s) - Bay/Bow/Box, Cable Hookup, Deck - Exterior, Exterior Access, High Speed Internet Hookup, Open Floorplan, Recessed Lighting, Wainscoting
Basement Full, Partially Finished, Walk-Out Access, Interior Entry, Concrete
Primary Bedroom Level Main, First
Dining Room Flooring - Hardwood
Kitchen Flooring - Hardwood, Window(s) - Bay/Bow/Box, Countertops - Stone/Granite/Solid, Recessed Lighting, Lighting - Overhead
Interior
Interior Features Closet, Recessed Lighting, Bonus Room, Wired for Sound, Internet Available - Unknown
Heating Baseboard, Oil, Propane
Cooling Other
Flooring Vinyl, Hardwood, Pine
Fireplaces Number 1
Fireplaces Type Family Room
Appliance Range, Dishwasher, Microwave, Washer, Dryer, Utility Connections for Gas Range, Utility Connections for Electric Dryer
Laundry Washer Hookup
Exterior
Exterior Feature Deck - Composite, Patio, Rain Gutters, Screens, Garden, Other
Garage Spaces 2.0
Community Features Shopping, Park, Walk/Jog Trails, Medical Facility, Conservation Area, Highway Access, House of Worship, Private School, Public School, T-Station, University, Other
Utilities Available for Gas Range, for Electric Dryer, Washer Hookup
Waterfront Description Waterfront, Lake, Dock/Mooring, Frontage, Direct Access, Public
View Y/N Yes
View Scenic View(s)
Roof Type Shingle
Total Parking Spaces 4
Garage Yes
Building
Lot Description Other
Foundation Concrete Perimeter, Block
Sewer Public Sewer
Water Public
Architectural Style Cape
Schools
Elementary Schools Beal & Coolidge
Middle Schools Sherwood/Oak Ms
High Schools Shrewsbury Hs
Others
Senior Community false
Read Less Info
Want to know what your home might be worth? Contact us for a FREE valuation!

Our team is ready to help you sell your home for the highest possible price ASAP
Bought with Donna Towne • ERA Key Realty Services - Distinctive Group
GET MORE INFORMATION
Norfolk County, MA
Broker Associate | License ID: 9090789
Broker Associate License ID: 9090789




