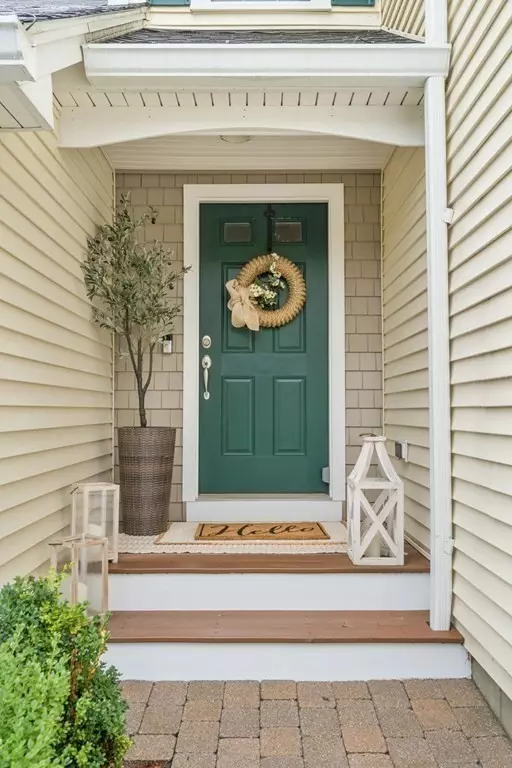For more information regarding the value of a property, please contact us for a free consultation.
Key Details
Sold Price $760,000
Property Type Condo
Sub Type Condominium
Listing Status Sold
Purchase Type For Sale
Square Footage 2,933 sqft
Price per Sqft $259
MLS Listing ID 73146798
Sold Date 09/28/23
Bedrooms 2
Full Baths 3
Half Baths 1
HOA Fees $525/mo
HOA Y/N true
Year Built 2007
Annual Tax Amount $9,124
Tax Year 2023
Property Description
Situated in one of Hopkinton's most desirable condo communities, this stunning middle unit townhome offers some of the LOWEST HOA FEE's in town including both water and sewer! This flexible floor plan boasts custom woodworking throughout and includes (2) 2nd fl bedrooms, 4 baths & 2 car garage. The main level offers a vaulted living room with gas fireplace, dining room with chandelier & wainscoting and cabinet packed kitchen with custom cherry cabinetry, granite counters and eating area. The fully finished walk-out LL consists of a full bath w/ double vanity and shower and offers plenty of flex space for an optional bedroom/office and/or family room/game room. Enjoy all 4 seasons from the window filled sun room/office, back deck and private covered patio space. Take advantage of all this amazing location has to offer with stellar commuter access to Boston & Providence and nearby Hopkinton State Park access. NEW water heater & blown in insulation. New gutters & rooftop heating coils.
Location
State MA
County Middlesex
Zoning RB
Direction Rte 85 to Cedar St Ext to Overlook Rd to Trevor Ln.
Rooms
Family Room Bathroom - Full, Closet, Flooring - Wall to Wall Carpet, Chair Rail, Exterior Access, Open Floorplan, Recessed Lighting, Slider
Basement Y
Primary Bedroom Level Second
Dining Room Closet, Flooring - Hardwood, Chair Rail, Open Floorplan, Wainscoting, Lighting - Pendant, Crown Molding, Closet - Double
Kitchen Bathroom - Half, Flooring - Hardwood, Window(s) - Bay/Bow/Box, Dining Area, Pantry, Countertops - Stone/Granite/Solid, Breakfast Bar / Nook, Cabinets - Upgraded, Recessed Lighting, Stainless Steel Appliances, Gas Stove, Crown Molding
Interior
Interior Features Bathroom - Full, Bathroom - With Tub & Shower, Countertops - Stone/Granite/Solid, Double Vanity, Crown Molding, Attic Access, Recessed Lighting, Bathroom - Half, Closet - Double, Bathroom, Den, Loft, Mud Room, Central Vacuum, Wired for Sound
Heating Forced Air, Natural Gas
Cooling Central Air
Flooring Tile, Carpet, Hardwood, Flooring - Stone/Ceramic Tile, Flooring - Hardwood, Flooring - Wall to Wall Carpet
Fireplaces Number 1
Fireplaces Type Living Room
Appliance Range, Dishwasher, Microwave, Refrigerator, Vacuum System, Utility Connections for Gas Range, Utility Connections for Electric Dryer
Laundry Flooring - Stone/Ceramic Tile, Electric Dryer Hookup, Washer Hookup, Lighting - Overhead, Second Floor, In Unit
Exterior
Exterior Feature Deck - Composite, Covered Patio/Deck, Balcony, Garden, Screens, Rain Gutters, Professional Landscaping, Sprinkler System, Stone Wall, Tennis Court(s)
Garage Spaces 2.0
Community Features Public Transportation, Shopping, Tennis Court(s), Park, Walk/Jog Trails, Golf, Medical Facility, Bike Path, Conservation Area, Highway Access, Public School, T-Station
Utilities Available for Gas Range, for Electric Dryer, Washer Hookup
Waterfront Description Beach Front, Lake/Pond, 3/10 to 1/2 Mile To Beach, Beach Ownership(Public)
Roof Type Shingle
Total Parking Spaces 2
Garage Yes
Building
Story 3
Sewer Private Sewer
Water Private
Schools
Elementary Schools Mara/Elm/Hopkin
Middle Schools Hop Ms
High Schools Hop Hs
Others
Pets Allowed Yes
Senior Community false
Read Less Info
Want to know what your home might be worth? Contact us for a FREE valuation!

Our team is ready to help you sell your home for the highest possible price ASAP
Bought with Jamie Conn • Classified Realty Group
GET MORE INFORMATION
Norfolk County, MA
Broker Associate | License ID: 9090789
Broker Associate License ID: 9090789




