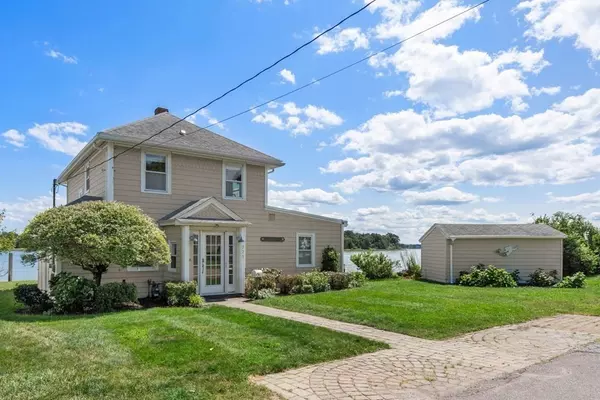For more information regarding the value of a property, please contact us for a free consultation.
Key Details
Sold Price $1,150,000
Property Type Single Family Home
Sub Type Single Family Residence
Listing Status Sold
Purchase Type For Sale
Square Footage 1,643 sqft
Price per Sqft $699
Subdivision Sunset Point
MLS Listing ID 73144306
Sold Date 09/29/23
Style Colonial
Bedrooms 2
Full Baths 1
Half Baths 1
HOA Y/N false
Year Built 1930
Annual Tax Amount $9,558
Tax Year 2023
Lot Size 0.300 Acres
Acres 0.3
Property Description
Serendipity is the name and when you walk through the door, you will understand why. This home has been tastefully renovated Custom Gourmet kitchen, High end Thermador appliances, hand painted seaside scenes on back splash and murals in the kitchen area.There are several other murals and hand painted scenes throughout the home. The sea side views can be seen from every room. There are two bedrooms upstairs and a den/office space on the first floor that could be easily converted to a first floor Bedroom. The utilities are located on the first level. Several new Andersen windows ,have been installed, upstairs primary and second bedroom facing the water. New flat rubber roof 2022, Back porch roof also. Bright and airy open floor plan through out the down stairs .Large shed has a new floor that could also accommodate a small car.,kayaks, beach chairs, Paddle boards etc. Additional side shed for storage. Seawall rebuilt in 2013. Commuter boat and train close by. Come make Hull your home
Location
State MA
County Plymouth
Zoning Single/Fam
Direction Sunset Point ! Follow Nantasket Ave to Nantasket Rd. House is on the left . Use Gps
Rooms
Basement Full, Bulkhead, Sump Pump, Concrete, Unfinished
Dining Room Flooring - Wood, Window(s) - Picture, Exterior Access, Open Floorplan, Remodeled, Lighting - Overhead
Kitchen Bathroom - Half, Closet/Cabinets - Custom Built, Flooring - Stone/Ceramic Tile, Flooring - Wood, Countertops - Stone/Granite/Solid, Kitchen Island, Breakfast Bar / Nook, Exterior Access, Recessed Lighting, Remodeled, Stainless Steel Appliances, Gas Stove, Lighting - Sconce, Lighting - Overhead
Interior
Interior Features Internet Available - Broadband
Heating Baseboard, Heat Pump, Natural Gas, Electric
Cooling Central Air, Ductless
Flooring Wood, Tile
Fireplaces Number 1
Fireplaces Type Living Room
Appliance Oven, Dishwasher, Disposal, Microwave, Countertop Range, Refrigerator, Washer/Dryer, Utility Connections for Gas Range, Utility Connections for Gas Oven, Utility Connections for Electric Oven, Utility Connections for Gas Dryer
Laundry Bathroom - Full, Flooring - Stone/Ceramic Tile, Washer Hookup
Exterior
Exterior Feature Porch, Deck - Wood, Covered Patio/Deck, Rain Gutters, Storage, Professional Landscaping
Community Features Public Transportation, Shopping, Tennis Court(s), Park, Medical Facility, Laundromat, Bike Path, Marina, Public School
Utilities Available for Gas Range, for Gas Oven, for Electric Oven, for Gas Dryer, Washer Hookup
Waterfront Description Waterfront, Beach Front, Bay, Access, Deep Water Access, Direct Access, Public, Private, Beach Access, Ocean, Walk to, 1/2 to 1 Mile To Beach, Beach Ownership(Public)
View Y/N Yes
View Scenic View(s)
Roof Type Shingle, Asphalt/Composition Shingles
Total Parking Spaces 2
Garage No
Building
Lot Description Flood Plain, Level
Foundation Concrete Perimeter
Sewer Public Sewer
Water Public
Architectural Style Colonial
Schools
Elementary Schools Damon
Middle Schools Memorial
High Schools Hull
Others
Senior Community false
Acceptable Financing Contract
Listing Terms Contract
Read Less Info
Want to know what your home might be worth? Contact us for a FREE valuation!

Our team is ready to help you sell your home for the highest possible price ASAP
Bought with Kate Johnson • Compass
GET MORE INFORMATION
Norfolk County, MA
Broker Associate | License ID: 9090789
Broker Associate License ID: 9090789




