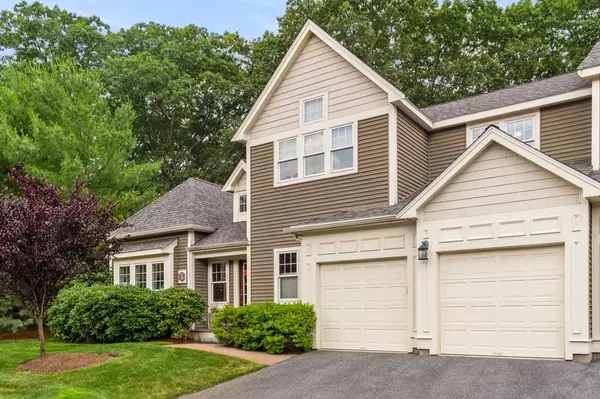For more information regarding the value of a property, please contact us for a free consultation.
Key Details
Sold Price $710,000
Property Type Condo
Sub Type Condominium
Listing Status Sold
Purchase Type For Sale
Square Footage 2,036 sqft
Price per Sqft $348
MLS Listing ID 73134998
Sold Date 10/02/23
Bedrooms 2
Full Baths 2
Half Baths 1
HOA Fees $714/mo
HOA Y/N true
Year Built 2004
Annual Tax Amount $9,035
Tax Year 2023
Property Description
Beautiful end unit in Deerfield Estates with first-floor primary bedroom suite, offering a spacious open interior flooded with natural light. Situated adjacent to lush wooded privacy on both the back and side, this unit is in a prime location and in pristine condition. This active adult community has beautiful landscaping, mature trees and a putting green. The second floor features two additional rooms that can be used for guests, a full bath, and a spacious second family room with a huge finished storage room. With a first-floor laundry and attached 2-car garage, this townhome offers all the conveniences of a single family home. The unfinished basement provides future expansion possibilities. Nestled at the end of a private way, this location provides a sense of seclusion. Unwind in your private backyard oasis, complete with a patio perfect for hosting barbecues or relaxing at the end of the day. Proximate to major hwy access, restaurants, banks, medical facilities, and shopping.
Location
State MA
County Middlesex
Zoning RB
Direction Main St to W. Main to Lumber St to Cole Dr to McNeil Dr to Lowell Dr
Rooms
Basement Y
Primary Bedroom Level Main, First
Dining Room Flooring - Hardwood, Window(s) - Bay/Bow/Box, Chair Rail, Lighting - Overhead, Crown Molding
Kitchen Flooring - Stone/Ceramic Tile, Dining Area, Countertops - Stone/Granite/Solid, Recessed Lighting, Stainless Steel Appliances, Gas Stove, Peninsula, Lighting - Pendant, Crown Molding
Interior
Interior Features Cathedral Ceiling(s), Recessed Lighting, Lighting - Overhead, Ceiling Fan(s), Closet - Walk-in, Closet - Double, Ceiling - Vaulted, Entrance Foyer, Loft, Study
Heating Forced Air, Natural Gas
Cooling Central Air
Flooring Tile, Carpet, Hardwood, Flooring - Hardwood, Flooring - Wall to Wall Carpet
Fireplaces Number 1
Appliance Range, Dishwasher, Microwave, Refrigerator, Washer, Dryer, Utility Connections for Gas Range, Utility Connections for Electric Dryer
Laundry Flooring - Stone/Ceramic Tile, Main Level, Electric Dryer Hookup, Washer Hookup, First Floor, In Unit
Exterior
Exterior Feature Patio, Rain Gutters, Professional Landscaping, Sprinkler System
Garage Spaces 2.0
Community Features Public Transportation, Shopping, Walk/Jog Trails, Golf, Highway Access, House of Worship, Public School, Adult Community
Utilities Available for Gas Range, for Electric Dryer, Washer Hookup
Waterfront Description Beach Front, Lake/Pond, 1 to 2 Mile To Beach, Beach Ownership(Public)
Roof Type Shingle
Total Parking Spaces 2
Garage Yes
Building
Story 2
Sewer Private Sewer
Water Well
Schools
Elementary Schools Mrthn, Elmw, Hopk
Middle Schools Hopkinton Middl
High Schools Hopkinton High
Others
Pets Allowed Yes w/ Restrictions
Senior Community true
Read Less Info
Want to know what your home might be worth? Contact us for a FREE valuation!

Our team is ready to help you sell your home for the highest possible price ASAP
Bought with Lori Assis • Chinatti Realty Group, Inc.
GET MORE INFORMATION
Norfolk County, MA
Broker Associate | License ID: 9090789
Broker Associate License ID: 9090789




