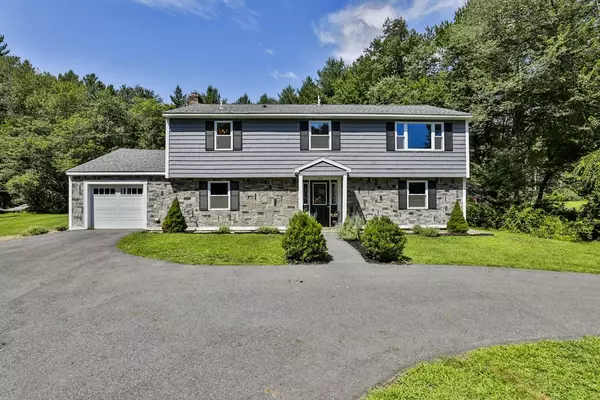For more information regarding the value of a property, please contact us for a free consultation.
Key Details
Sold Price $915,000
Property Type Single Family Home
Sub Type Single Family Residence
Listing Status Sold
Purchase Type For Sale
Square Footage 2,100 sqft
Price per Sqft $435
MLS Listing ID 73149592
Sold Date 10/12/23
Style Contemporary
Bedrooms 4
Full Baths 3
HOA Y/N false
Year Built 1968
Annual Tax Amount $10,652
Tax Year 2023
Lot Size 2.000 Acres
Acres 2.0
Property Description
This immaculate and modernized inviting home, renovated in 2017, presents an impeccable fusion of seclusion and elegance, nestled on a generous 2-acre expanse of woodlands and expansive lawns. The exquisite eat-in kitchen is adorned with splendid cabinetry, a central island, and top-tier stainless-steel appliances. 3 newly renovated full bathrooms bring a contemporary farmhouse ambiance to the residence, complemented by 4 generously sized bedrooms. Descend to the lower level, discover sliding barn-style doors revealing an inviting family room adorned with a fireplace and offering convenient exterior access. The residence boasts an expansive layout, offering all the luxurious amenities you envision! The stunning 44-foot composite deck provides a vantage point to behold the panoramic beauty of nature. A charming, enclosed patio beneath the deck sets the stage for contemplative moments. This property is a commuter's haven, offering a flawless blend of convenience and tranquility.
Location
State MA
County Middlesex
Zoning B
Direction Route 225,right onto Curve,left onto Fiske. From Acton Rd,to Elm Elm becomes Fiske St.
Rooms
Family Room Recessed Lighting, Remodeled, Slider
Basement Slab
Primary Bedroom Level Main, Second
Kitchen Cathedral Ceiling(s), Dining Area, Countertops - Stone/Granite/Solid, Kitchen Island, Deck - Exterior, Open Floorplan, Recessed Lighting, Remodeled, Slider, Stainless Steel Appliances, Wine Chiller
Interior
Interior Features Bathroom - Full, Entrance Foyer
Heating Forced Air, Propane
Cooling Central Air
Flooring Tile, Hardwood
Fireplaces Number 1
Fireplaces Type Family Room
Appliance Range, Dishwasher, Refrigerator, Washer, Dryer, Utility Connections for Gas Range
Laundry Electric Dryer Hookup, First Floor, Washer Hookup
Exterior
Exterior Feature Deck - Composite, Invisible Fence
Garage Spaces 1.0
Fence Invisible
Community Features Shopping, Pool, Tennis Court(s), Park, Walk/Jog Trails, Golf, Medical Facility, Bike Path, Conservation Area, Highway Access, House of Worship, Private School, Public School
Utilities Available for Gas Range, Washer Hookup
View Y/N Yes
View Scenic View(s)
Roof Type Shingle
Total Parking Spaces 6
Garage Yes
Building
Lot Description Wooded, Easements
Foundation Concrete Perimeter
Sewer Private Sewer
Water Private
Architectural Style Contemporary
Schools
Elementary Schools Carlisle
Middle Schools Carlisle
High Schools Cchs
Others
Senior Community false
Read Less Info
Want to know what your home might be worth? Contact us for a FREE valuation!

Our team is ready to help you sell your home for the highest possible price ASAP
Bought with The Zur Attias Team • The Attias Group, LLC
GET MORE INFORMATION
Norfolk County, MA
Broker Associate | License ID: 9090789
Broker Associate License ID: 9090789




