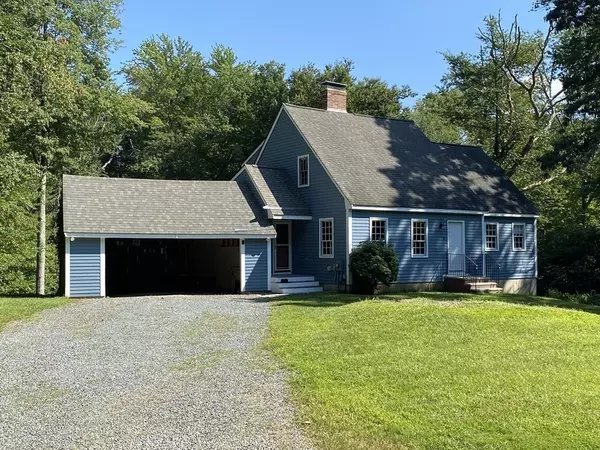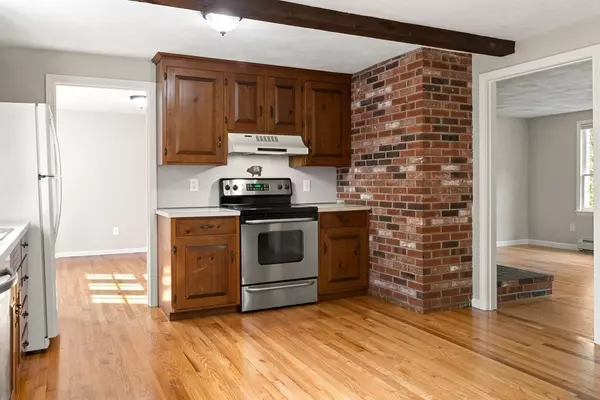For more information regarding the value of a property, please contact us for a free consultation.
Key Details
Sold Price $709,000
Property Type Single Family Home
Sub Type Single Family Residence
Listing Status Sold
Purchase Type For Sale
Square Footage 1,739 sqft
Price per Sqft $407
MLS Listing ID 73157341
Sold Date 10/23/23
Style Cape
Bedrooms 3
Full Baths 2
HOA Y/N false
Year Built 1981
Annual Tax Amount $7,115
Tax Year 2023
Lot Size 0.900 Acres
Acres 0.9
Property Description
**WEST NEWBURY, MA - NEW TO THE MARKET** Custom Designed and Well Appointed 7 Room, 3 Bedroom, 2 Bath Expanded Cape with attached 2 Car Garage located on a quiet tree lined street boasting 1,739 S.F. of Finished Living Area. Special Features Include: An Open Concept Kitchen & Mudroom / Living Room with Brick Hearth & Woodstove / Dining Room with Corner Brick Fireplace / Gleaming Hardwood & Wide Pine Floors / 1st Floor Family Room or Main Bedroom with adjacent Full Bath / New High Efficiency FHW by Natural Gas Heating System / New Indirect Hot Water Storage Tank / Walk-out Basement / Freshly Painted inside & out / Located in a Highly Sought after Neighborhood with a Private .. Level Back Yard / Versatile Floor Plan / Live & Work from Home. Location .. Location .. Location .. This is the Home you've been waiting for. Easy Access to Routes 95 & 495, the Commuter Rail, Boston and 3 Major Airports.
Location
State MA
County Essex
Zoning RA
Direction Crane Neck to Robin Road to Hilltop Circle to Crescent Drive
Rooms
Family Room Bathroom - Full, Walk-In Closet(s), Flooring - Hardwood
Primary Bedroom Level Second
Dining Room Flooring - Hardwood, Open Floorplan, Lighting - Overhead
Kitchen Closet, Flooring - Hardwood, Dining Area, Exterior Access
Interior
Heating Baseboard, Natural Gas
Cooling None
Flooring Carpet, Hardwood, Pine
Fireplaces Number 1
Fireplaces Type Dining Room
Appliance Range, Dishwasher, Microwave, Refrigerator, Washer, Dryer
Laundry In Basement
Exterior
Garage Spaces 2.0
Community Features Park, Walk/Jog Trails, Medical Facility, Conservation Area, Highway Access, House of Worship, Public School
Waterfront Description Stream
Roof Type Shingle
Total Parking Spaces 4
Garage Yes
Building
Lot Description Wooded, Easements, Cleared, Gentle Sloping, Level
Foundation Concrete Perimeter
Sewer Private Sewer
Water Public
Architectural Style Cape
Schools
Elementary Schools Page
Middle Schools Pentucket
High Schools Pentucket
Others
Senior Community false
Read Less Info
Want to know what your home might be worth? Contact us for a FREE valuation!

Our team is ready to help you sell your home for the highest possible price ASAP
Bought with John McCarthy • Rowley Realty
GET MORE INFORMATION
Norfolk County, MA
Broker Associate | License ID: 9090789
Broker Associate License ID: 9090789




