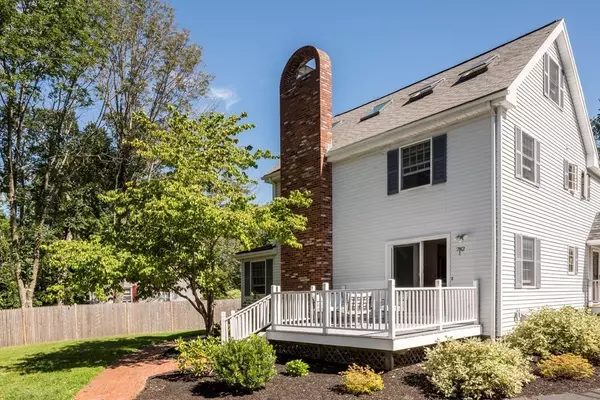For more information regarding the value of a property, please contact us for a free consultation.
Key Details
Sold Price $470,000
Property Type Condo
Sub Type Condominium
Listing Status Sold
Purchase Type For Sale
Square Footage 1,383 sqft
Price per Sqft $339
MLS Listing ID 73156433
Sold Date 11/02/23
Bedrooms 2
Full Baths 1
Half Baths 1
HOA Fees $256/mo
HOA Y/N true
Year Built 1900
Annual Tax Amount $4,534
Tax Year 2023
Property Description
Versatile and turn-key describe this fantastic 2 bedroom condo in the lovely town of Walpole. The partially finished basement and loft provide that right amount of extra living space for the buyer that needs "not too big, but not too small." This move in condition unit with low condo fees features a number of nice details that create a bright, modern and comfortable feeing that says, "this is the one!" Efficient kitchen with beautiful cabinets and stainless steel appliances, refinished hardwood floors, skylights and cathedral ceilings, and 2 beautiful fireplaces are a few of the features that make this unit special. As a bonus, the deck is a nice size for a condo and provides enough room for grilling, eating and entertaining during those perfect New England days. If you have been discouraged that there hasn't been anything nice, but affordable in Walpole lately - make it a point to see this home, you won't be disappointed!
Location
State MA
County Norfolk
Zoning R
Direction Property driveway is off Cedar St. Use GPS
Rooms
Basement Y
Primary Bedroom Level Second
Dining Room Flooring - Hardwood, Deck - Exterior, Exterior Access, Open Floorplan, Slider, Lighting - Overhead
Kitchen Flooring - Stone/Ceramic Tile, Countertops - Stone/Granite/Solid, Stainless Steel Appliances, Lighting - Overhead
Interior
Interior Features Loft, Sitting Room, High Speed Internet
Heating Baseboard, Natural Gas
Cooling Window Unit(s)
Flooring Tile, Carpet, Hardwood, Flooring - Wall to Wall Carpet, Flooring - Stone/Ceramic Tile
Fireplaces Number 2
Fireplaces Type Living Room, Master Bedroom
Appliance Range, Dishwasher, Microwave, Refrigerator, Washer, Dryer, Utility Connections for Gas Range, Utility Connections for Gas Dryer
Laundry In Basement, In Unit, Washer Hookup
Exterior
Exterior Feature Deck - Wood
Community Features Public Transportation, Shopping, Park, Walk/Jog Trails, Medical Facility, Highway Access, Public School, T-Station
Utilities Available for Gas Range, for Gas Dryer, Washer Hookup
Waterfront false
Roof Type Shingle
Parking Type Off Street
Total Parking Spaces 2
Garage No
Building
Story 2
Sewer Public Sewer
Water Public
Others
Pets Allowed Yes w/ Restrictions
Senior Community false
Acceptable Financing Contract
Listing Terms Contract
Read Less Info
Want to know what your home might be worth? Contact us for a FREE valuation!

Our team is ready to help you sell your home for the highest possible price ASAP
Bought with Zack Harwood Real Estate Group • Berkshire Hathaway HomeServices Warren Residential
GET MORE INFORMATION

Mikel DeFrancesco
Broker Associate | License ID: 9090789
Broker Associate License ID: 9090789




