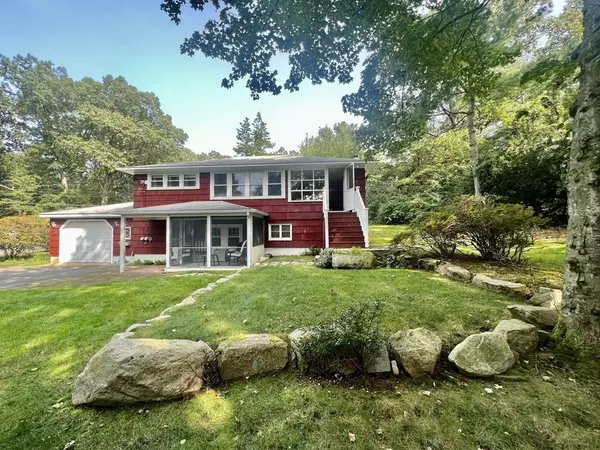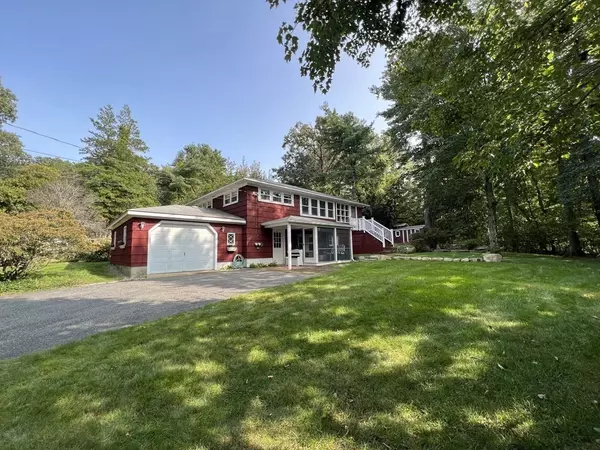For more information regarding the value of a property, please contact us for a free consultation.
Key Details
Sold Price $424,000
Property Type Single Family Home
Sub Type Single Family Residence
Listing Status Sold
Purchase Type For Sale
Square Footage 1,728 sqft
Price per Sqft $245
MLS Listing ID 73164857
Sold Date 11/07/23
Style Raised Ranch
Bedrooms 3
Full Baths 2
HOA Y/N false
Year Built 1955
Annual Tax Amount $5,843
Tax Year 2023
Lot Size 10,454 Sqft
Acres 0.24
Property Description
Are you seeking a home with charm & potential? This gem was adored by its longtime owners & its custom floorplan complements the love of its original builder. On the 1st floor, enjoy coffee & conversation in the large eat-in kitchen or in the screen-in porch. Later, head to the den for your nightly shows. Upstairs you'll find 3 bedrooms w/custom built-in bed frames. There's a nicely sized box living room, a bonus room & hardwood floors on top level. Two full baths & lots of storage space throughout. Ready to move in, or update to your desire over time. Two bonus rooms, inc one on 1st level next to full bath, could be a bedroom, office, etc. Although the 3-BR Title V has failed, the property has potential to expand into a 4-BR system to maximize your investment. Since all related costs of new septic are for buyer, look for a reno loan to roll it in. On a quiet side street, ended way in a great location near shops, MBTA, Rtes 9/495/90, state parks & more. Make it home in Ashland!
Location
State MA
County Middlesex
Zoning R1
Direction Main to Chestnut to Tower
Rooms
Primary Bedroom Level Second
Kitchen Flooring - Vinyl, Dining Area, Exterior Access, Lighting - Sconce, Lighting - Overhead
Interior
Interior Features Recessed Lighting, Bonus Room
Heating Oil
Cooling None
Flooring Tile, Vinyl, Carpet, Hardwood, Flooring - Wall to Wall Carpet, Flooring - Hardwood
Appliance Range, Refrigerator, Washer, Dryer, Utility Connections for Electric Range, Utility Connections for Electric Oven, Utility Connections for Electric Dryer
Laundry Main Level, Electric Dryer Hookup, Washer Hookup, First Floor
Exterior
Exterior Feature Porch - Screened, Patio - Enclosed, Rain Gutters, Garden
Garage Spaces 1.0
Community Features Public Transportation, Shopping, Park, Walk/Jog Trails, Laundromat, Highway Access, House of Worship, Private School, T-Station
Utilities Available for Electric Range, for Electric Oven, for Electric Dryer, Washer Hookup
Roof Type Shingle
Total Parking Spaces 4
Garage Yes
Building
Lot Description Wooded
Foundation Slab
Sewer Private Sewer
Water Public
Architectural Style Raised Ranch
Others
Senior Community false
Read Less Info
Want to know what your home might be worth? Contact us for a FREE valuation!

Our team is ready to help you sell your home for the highest possible price ASAP
Bought with Sam Takla • Coldwell Banker Realty - Framingham
GET MORE INFORMATION
Norfolk County, MA
Broker Associate | License ID: 9090789
Broker Associate License ID: 9090789




