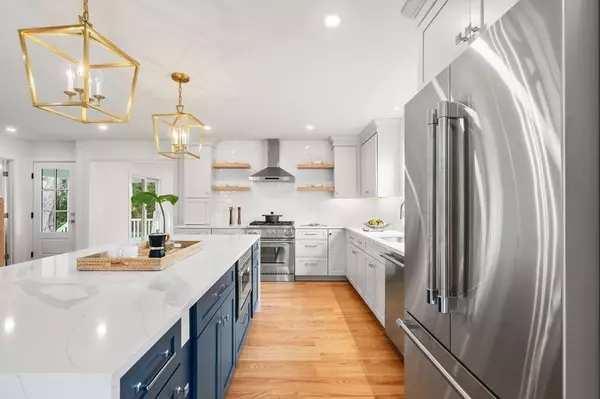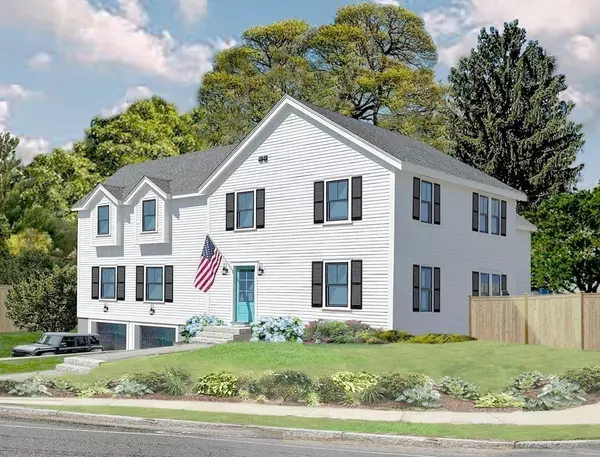For more information regarding the value of a property, please contact us for a free consultation.
Key Details
Sold Price $2,250,000
Property Type Single Family Home
Sub Type Single Family Residence
Listing Status Sold
Purchase Type For Sale
Square Footage 3,500 sqft
Price per Sqft $642
MLS Listing ID 73109597
Sold Date 11/20/23
Style Colonial
Bedrooms 4
Full Baths 2
Half Baths 1
HOA Y/N false
Year Built 1883
Annual Tax Amount $12,701
Tax Year 2023
Lot Size 0.270 Acres
Acres 0.27
Property Description
Newly completed & thoughtfully gut-renovated farmhouse. Expansive living room showcases v-groove ceiling detail, oak wrapped beams & door casings, custom gas fireplace & surround. Open concept dining room leads to a well appointed chef's kitchen w/ large island, quartz countertops & high end Thermador appliances. Floating oak shelves above range focus your eyes towards the family room off the kitchen, half bath & a sliding glass door to a large & fully fenced in yard. Professionally landscaped , the yard includes covered porch & private patio space. 2nd floor boasts dedicated laundry room, three sizable bedrooms & spacious family bath. Expansive, sun drenched primary suite addition includes high ceilings, dual walk-in closets& spa bath w/double vanities. Finished lower level includes direct access to 2 car garage, mudroom & large recreation space. New electrical, plumbing, Hardy siding, windows & heating/cooling. Close to schools, Belmont Center, public transport, Rt 2, Camb & Boston.
Location
State MA
County Middlesex
Zoning Res
Direction Brighton Street to Chilton Street
Rooms
Family Room Flooring - Hardwood, Recessed Lighting, Remodeled, Slider
Basement Full, Finished, Walk-Out Access, Garage Access, Sump Pump
Primary Bedroom Level Second
Dining Room Flooring - Hardwood, Open Floorplan, Recessed Lighting, Remodeled, Lighting - Pendant
Kitchen Flooring - Hardwood, Dining Area, Pantry, Countertops - Stone/Granite/Solid, Countertops - Upgraded, Kitchen Island, Cabinets - Upgraded, Open Floorplan, Recessed Lighting, Remodeled, Gas Stove
Interior
Interior Features Mud Room, Play Room
Heating Central, Heat Pump, Natural Gas, Electric
Cooling Central Air
Flooring Hardwood
Fireplaces Number 1
Fireplaces Type Living Room
Appliance Range, Dishwasher, Disposal, Microwave, Refrigerator, Freezer, Utility Connections for Gas Range, Utility Connections for Electric Dryer
Laundry Flooring - Stone/Ceramic Tile, Electric Dryer Hookup, Gas Dryer Hookup, Washer Hookup
Exterior
Exterior Feature Deck - Composite, Patio, Rain Gutters, Professional Landscaping, Sprinkler System, Fenced Yard
Garage Spaces 2.0
Fence Fenced/Enclosed, Fenced
Community Features Public Transportation, Shopping, Pool, Tennis Court(s), Park, Golf, Medical Facility, Bike Path, Conservation Area, Highway Access, House of Worship, Private School, Public School, T-Station
Utilities Available for Gas Range, for Electric Dryer
Roof Type Shingle
Total Parking Spaces 2
Garage Yes
Building
Lot Description Corner Lot, Level
Foundation Concrete Perimeter
Sewer Public Sewer
Water Public
Architectural Style Colonial
Schools
Elementary Schools Winn Brook*
Middle Schools Chenery
High Schools Belmont High
Others
Senior Community false
Read Less Info
Want to know what your home might be worth? Contact us for a FREE valuation!

Our team is ready to help you sell your home for the highest possible price ASAP
Bought with Team Suzanne and Company • Compass
GET MORE INFORMATION
Norfolk County, MA
Broker Associate | License ID: 9090789
Broker Associate License ID: 9090789




