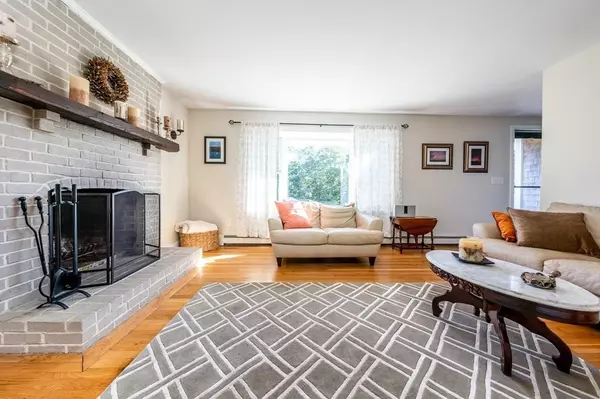For more information regarding the value of a property, please contact us for a free consultation.
Key Details
Sold Price $580,000
Property Type Single Family Home
Sub Type Single Family Residence
Listing Status Sold
Purchase Type For Sale
Square Footage 1,433 sqft
Price per Sqft $404
MLS Listing ID 73166339
Sold Date 11/27/23
Style Ranch
Bedrooms 3
Full Baths 1
HOA Y/N false
Year Built 1980
Annual Tax Amount $3,213
Tax Year 2023
Lot Size 0.420 Acres
Acres 0.42
Property Description
There is such joy in having a home with space enough to welcome and embrace all those you love to create memories and capture moments. In a lovely neighborhood down a little dead-end road you will find this 3-bedroom home ready to welcome new owners and all those they love. This pleasant ranch with hardwood floors offers privacy, a wood-burning fireplace, a great family room, first-floor laundry and a two-car garage. The main bath has been updated with a solar tube for added light. Perched on a hill it overlooks the town of Brewster's conservation land. Out back, you have an outside shower and a level fenced-in yard perfect for your fur babies. You truly deserve to live in 51 Old Salem Road, Brewster It will be a place to de-stress, a place that reflects your unique style, and a place that helps you have the Cape Cod life that you crave.
Location
State MA
County Barnstable
Zoning RESD.
Direction Route 6A to Stonybrook, right on Red Top, right on Sturbridge, right on Old Salem see sign
Rooms
Family Room Slider
Basement Full, Interior Entry, Garage Access, Concrete, Unfinished
Primary Bedroom Level First
Kitchen Dining Area
Interior
Interior Features Cable Hookup, Slider, Bonus Room
Heating Baseboard, Oil
Cooling None
Flooring Wood, Concrete, Laminate
Fireplaces Number 1
Appliance Range, Dishwasher, Refrigerator, Washer, Dryer, Utility Connections for Electric Oven, Utility Connections for Electric Dryer
Laundry Electric Dryer Hookup, Washer Hookup, First Floor
Exterior
Exterior Feature Patio, Fenced Yard
Garage Spaces 2.0
Fence Fenced/Enclosed, Fenced
Community Features Park, Golf
Utilities Available for Electric Oven, for Electric Dryer, Washer Hookup
Waterfront Description Beach Front
Roof Type Shingle
Total Parking Spaces 4
Garage Yes
Building
Lot Description Cul-De-Sac, Sloped
Foundation Concrete Perimeter
Sewer Inspection Required for Sale
Water Public
Architectural Style Ranch
Others
Senior Community false
Acceptable Financing Contract
Listing Terms Contract
Read Less Info
Want to know what your home might be worth? Contact us for a FREE valuation!

Our team is ready to help you sell your home for the highest possible price ASAP
Bought with Terri Gordon • Kinlin Grover Compass
GET MORE INFORMATION
Norfolk County, MA
Broker Associate | License ID: 9090789
Broker Associate License ID: 9090789




