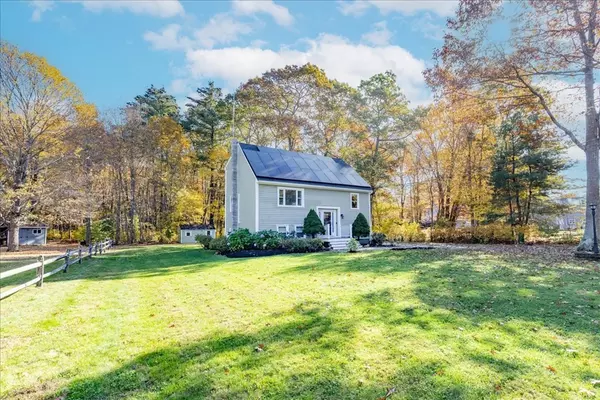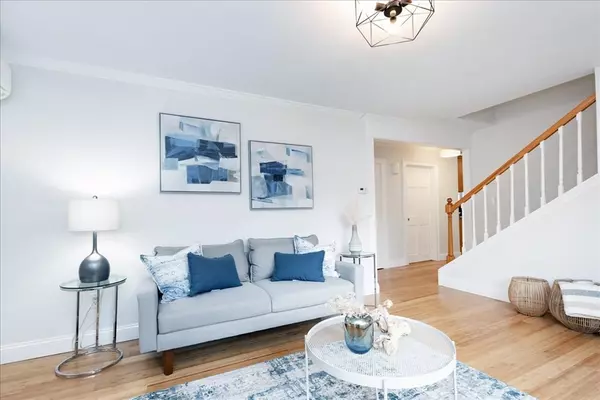For more information regarding the value of a property, please contact us for a free consultation.
Key Details
Sold Price $620,000
Property Type Single Family Home
Sub Type Single Family Residence
Listing Status Sold
Purchase Type For Sale
Square Footage 2,040 sqft
Price per Sqft $303
MLS Listing ID 73175026
Sold Date 11/30/23
Style Cape,Split Entry
Bedrooms 3
Full Baths 2
HOA Y/N false
Year Built 1983
Annual Tax Amount $3,860
Tax Year 2023
Lot Size 0.810 Acres
Acres 0.81
Property Description
Updated 1983 split cape with 3 bds, 2 full baths on a large lot located on a cul de sac. This home comes equipped with a gas generator, solar panels, A/C Mini Split system, and Navien gas heater. Main level features granite eat in kitchen w/ SS appliances, full bath,1st fl bedroom, and picture window bright living room. finished basement for a great family room, laundry area & storage/bonus room. 2nd floor consists of a large primary bedroom, 3rd bedroom & full bath. Updated windows, Navien gas heater, new roof(2022), leaf gutter guards, newer front entry, composite decks, two sheds and much more. Some projects-painting shed, finishing floor install in fin. basement-will be completed by end of week. Walk/jog/bike trails end of Gerrish St. Very close to NH border for tax free shopping. 1 yr home warranty paid by seller at closing for buyer. OH Sun 11am-1230pm. Offers due Tuesday by 8pm; no offers accepted prior. Listing agent is the seller.
Location
State MA
County Essex
Zoning R2
Direction Rt 1 North to Forest St or Gerrish to Souther
Rooms
Family Room Exterior Access, Recessed Lighting
Basement Full, Finished, Walk-Out Access, Interior Entry, Sump Pump
Primary Bedroom Level Second
Dining Room Flooring - Hardwood, Lighting - Overhead, Crown Molding
Kitchen Ceiling Fan(s), Flooring - Stone/Ceramic Tile, Countertops - Stone/Granite/Solid, Exterior Access, Stainless Steel Appliances, Gas Stove, Lighting - Overhead
Interior
Interior Features Recessed Lighting
Heating Baseboard, Heat Pump, Natural Gas, Ductless
Cooling Heat Pump
Flooring Tile, Carpet, Bamboo, Hardwood, Wood Laminate, Flooring - Vinyl
Appliance Disposal, Microwave, ENERGY STAR Qualified Refrigerator, ENERGY STAR Qualified Dryer, ENERGY STAR Qualified Dishwasher, ENERGY STAR Qualified Washer, Range - ENERGY STAR, Plumbed For Ice Maker, Utility Connections for Gas Range, Utility Connections for Gas Dryer
Laundry Flooring - Vinyl, Gas Dryer Hookup, Recessed Lighting, Washer Hookup, In Basement
Exterior
Exterior Feature Deck - Composite, Rain Gutters, Storage
Community Features Public Transportation, Shopping, Walk/Jog Trails, Medical Facility, Bike Path, Highway Access, House of Worship, Public School
Utilities Available for Gas Range, for Gas Dryer, Washer Hookup, Icemaker Connection, Generator Connection
Waterfront Description Beach Front,Ocean,1 to 2 Mile To Beach,Beach Ownership(Public)
Roof Type Shingle
Total Parking Spaces 9
Garage No
Building
Lot Description Cul-De-Sac, Wooded, Level
Foundation Concrete Perimeter
Sewer Public Sewer
Water Public
Architectural Style Cape, Split Entry
Schools
Elementary Schools Salisbury
Middle Schools Triton
High Schools Triton
Others
Senior Community false
Read Less Info
Want to know what your home might be worth? Contact us for a FREE valuation!

Our team is ready to help you sell your home for the highest possible price ASAP
Bought with Lisa Dean • Real Broker MA, LLC
GET MORE INFORMATION
Norfolk County, MA
Broker Associate | License ID: 9090789
Broker Associate License ID: 9090789




