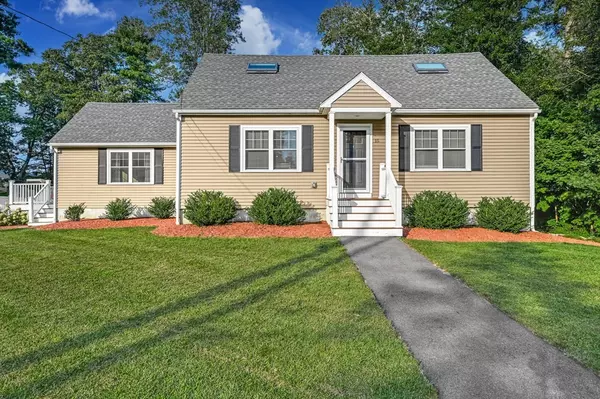For more information regarding the value of a property, please contact us for a free consultation.
Key Details
Sold Price $831,000
Property Type Single Family Home
Sub Type Single Family Residence
Listing Status Sold
Purchase Type For Sale
Square Footage 2,155 sqft
Price per Sqft $385
Subdivision Close To Walpole High School
MLS Listing ID 73156913
Sold Date 11/30/23
Style Cape
Bedrooms 3
Full Baths 2
HOA Y/N false
Year Built 1961
Annual Tax Amount $8,431
Tax Year 2023
Lot Size 0.360 Acres
Acres 0.36
Property Description
Incredible Cape Cod Style Home with Open Floor plan... beautifully designed Kitchen with dining area, large island, granite counters, pantry, stainless steel appliances (NEW refrigerator & wine fridge 2023). Spacious Family room with vaulted ceiling, gas fireplace, two sets of sliders with beautiful views of the large backyard. Three Season Porch/Sunroom with New windows/walls/lighting adds another room for entertaining. Gut Renovation in 2017 = All New Plumbing, Electrical, Sprayfoam Insulation, Roof, Siding, Windows, Heating System, Kitchens & Baths, Flooring, Painting, etc. First floor living is possible with large bedroom suite, full bath with walk-in shower, and Laundry room to make life a little easier. Second floor has open loft-area perfect for home office or reading nook. Lower Level has mudroom, large unfinished bonus room, storage area, and walk-out access to backyard. Located on a large Corner Lot with fenced yard, deck, fire pit area, gardens, and plenty of play space.
Location
State MA
County Norfolk
Zoning RES
Direction Common Street to South Street to Brown Drive OR Main Street - Oak Street - Brown Drive
Rooms
Family Room Ceiling Fan(s), Flooring - Hardwood, Cable Hookup, Deck - Exterior, Exterior Access, Open Floorplan, Recessed Lighting, Remodeled, Slider
Basement Full, Walk-Out Access, Interior Entry, Garage Access, Concrete, Unfinished
Primary Bedroom Level First
Dining Room Closet, Flooring - Hardwood, Open Floorplan
Kitchen Flooring - Hardwood, Dining Area, Pantry, Countertops - Stone/Granite/Solid, Countertops - Upgraded, Kitchen Island, Cabinets - Upgraded, Open Floorplan, Recessed Lighting, Remodeled, Stainless Steel Appliances, Lighting - Pendant, Closet - Double
Interior
Interior Features Ceiling Fan(s), Ceiling - Beamed, Ceiling - Vaulted, Recessed Lighting, Slider, Closet, Mud Room, Sun Room, Loft
Heating Forced Air, Propane
Cooling Central Air
Flooring Tile, Hardwood, Flooring - Hardwood
Fireplaces Number 1
Fireplaces Type Family Room
Appliance Range, Dishwasher, Disposal, Microwave, Refrigerator, Washer, Dryer, Wine Refrigerator, Plumbed For Ice Maker, Utility Connections for Gas Range, Utility Connections for Electric Dryer
Laundry Flooring - Hardwood, Electric Dryer Hookup, Washer Hookup, Lighting - Overhead, First Floor
Exterior
Exterior Feature Deck, Deck - Composite, Rain Gutters, Screens, Fenced Yard, Stone Wall
Garage Spaces 2.0
Fence Fenced/Enclosed, Fenced
Community Features Public Transportation, Shopping, Highway Access, House of Worship, Private School, Public School, T-Station, Sidewalks
Utilities Available for Gas Range, for Electric Dryer, Washer Hookup, Icemaker Connection
Waterfront false
Roof Type Shingle
Parking Type Attached, Under, Garage Door Opener, Storage, Paved Drive, Off Street, Paved
Total Parking Spaces 6
Garage Yes
Building
Lot Description Corner Lot
Foundation Concrete Perimeter
Sewer Public Sewer
Water Public
Schools
Elementary Schools Elm Street
Middle Schools Johnson Middle
High Schools Walpole High
Others
Senior Community false
Read Less Info
Want to know what your home might be worth? Contact us for a FREE valuation!

Our team is ready to help you sell your home for the highest possible price ASAP
Bought with Claudia Hooper • Berkshire Hathaway HomeServices Commonwealth Real Estate
GET MORE INFORMATION

Mikel DeFrancesco
Broker Associate | License ID: 9090789
Broker Associate License ID: 9090789




