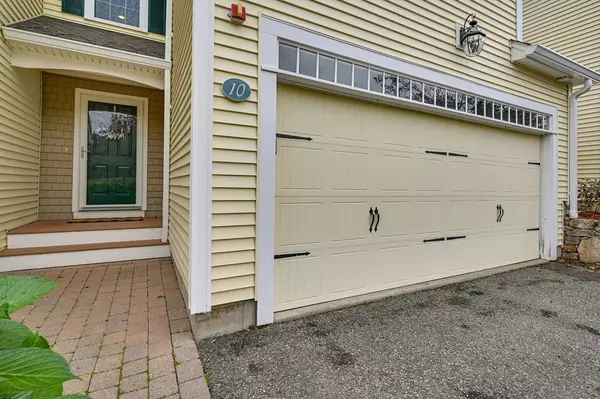For more information regarding the value of a property, please contact us for a free consultation.
Key Details
Sold Price $770,000
Property Type Condo
Sub Type Condominium
Listing Status Sold
Purchase Type For Sale
Square Footage 2,974 sqft
Price per Sqft $258
MLS Listing ID 73171766
Sold Date 12/06/23
Bedrooms 2
Full Baths 3
Half Baths 1
HOA Fees $525/mo
HOA Y/N true
Year Built 2007
Annual Tax Amount $9,527
Tax Year 2023
Property Description
Welcome to 10 Trevor Lane, Hopkinton! Beautifully designed with lots of space for everyone! The dining room opens to the fireplaced living room. The kitchen is a chef's dream with stainless appliances, upgraded soft close cabinets, a center island and granite countertops. Enjoy your morning coffee in the breakfast nook. French doors open to the sunroom which leads to the deck. The powder room and extra closet space complete this floor. Upstairs, the primary suite is your oasis the bath boasts double sinks and a tiled walk-in shower. The California Closet system is amazing! Down the hall is the laundry room, the 2nd bedroom and 2nd full bath and the bonus room - ready for whatever you need it to be! The walkout basement is fully finished. One side is for relaxing & entertaining, the other side is floored for a workout area, play area, or craft area. The slider leads out to the patio. The 2-car garage has a Tesla charging station, included! Welcome Home!
Location
State MA
County Middlesex
Zoning A
Direction Cedar St Extension to Overlook to Trevor
Rooms
Basement Y
Primary Bedroom Level Second
Dining Room Flooring - Hardwood, Crown Molding
Kitchen Dining Area, Countertops - Stone/Granite/Solid, Kitchen Island, Cabinets - Upgraded, Stainless Steel Appliances
Interior
Interior Features Closet, Bathroom, Bonus Room, High Speed Internet
Heating Forced Air, Natural Gas
Cooling Central Air
Flooring Tile, Carpet, Hardwood, Flooring - Hardwood
Fireplaces Number 1
Fireplaces Type Living Room
Appliance Range, Dishwasher, Microwave, Refrigerator, Washer, Dryer, Plumbed For Ice Maker, Utility Connections for Gas Range, Utility Connections for Electric Dryer
Laundry Second Floor, In Unit, Washer Hookup
Exterior
Exterior Feature Deck, Patio, Screens, Rain Gutters, Sprinkler System, Tennis Court(s)
Garage Spaces 2.0
Community Features Highway Access
Utilities Available for Gas Range, for Electric Dryer, Washer Hookup, Icemaker Connection
Roof Type Shingle
Total Parking Spaces 2
Garage Yes
Building
Story 3
Sewer Private Sewer
Water Well
Others
Pets Allowed Yes
Senior Community false
Read Less Info
Want to know what your home might be worth? Contact us for a FREE valuation!

Our team is ready to help you sell your home for the highest possible price ASAP
Bought with Julia Wang • Home Harmony Realty
GET MORE INFORMATION
Norfolk County, MA
Broker Associate | License ID: 9090789
Broker Associate License ID: 9090789




