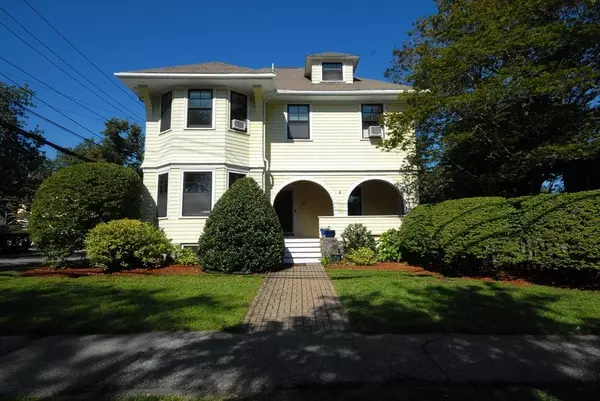For more information regarding the value of a property, please contact us for a free consultation.
Key Details
Sold Price $1,415,000
Property Type Single Family Home
Sub Type Single Family Residence
Listing Status Sold
Purchase Type For Sale
Square Footage 2,676 sqft
Price per Sqft $528
Subdivision Jason Heights
MLS Listing ID 73155372
Sold Date 12/15/23
Style Colonial,Victorian
Bedrooms 4
Full Baths 2
Half Baths 1
HOA Y/N false
Year Built 1890
Annual Tax Amount $14,644
Tax Year 2023
Lot Size 6,969 Sqft
Acres 0.16
Property Description
Step into a captivating 1890s Colonial Victorian home in the heart of Jason Heights. The foyer sets the tone, leading to a formal dining room and living room with an original tiled fireplace. The remodeled, custom design kitchen with numerous cabinets and drawers also boasts a stone backsplash, top-tier appliances, an island, a built-in desk, and pantries. As you ascend to the second floor a study awaits, providing a cozy corner for work or relaxation, a primary bedroom with ensuite bathroom featuring a Jet soaking tub, and double vanity sinks. Two spacious bedrooms and a full bath complete the level. The spacious finished third floor offers endless opportunities. A full unfinished basement includes laundry, storage, and utilities. Outdoors, a brick patio, 3/4 fenced yard, and a spacious front porch enhance the charm. With a one-car garage, 3 car driveway, and proximity to Arlington Center, Menotomy Rocks Park, & Rt 2, this residence seamlessly blends character and convenience.
Location
State MA
County Middlesex
Zoning R1
Direction On the corner of Gray and Jason Street.
Rooms
Basement Full, Concrete, Unfinished
Primary Bedroom Level Second
Dining Room Flooring - Hardwood
Kitchen Flooring - Hardwood, Dining Area, Countertops - Stone/Granite/Solid, Kitchen Island, Recessed Lighting, Stainless Steel Appliances, Gas Stove, Lighting - Sconce, Lighting - Overhead
Interior
Interior Features Closet, Closet/Cabinets - Custom Built, Entrance Foyer, Mud Room, Office, Sitting Room, Center Hall
Heating Hot Water, Natural Gas
Cooling None
Flooring Wood, Tile, Laminate, Hardwood, Flooring - Hardwood
Fireplaces Number 1
Appliance Gas Water Heater, Water Heater, Range, Dishwasher, Disposal, Refrigerator, Washer, Dryer
Laundry In Basement, Washer Hookup
Exterior
Exterior Feature Porch, Patio, Rain Gutters, Professional Landscaping, Screens, Garden
Garage Spaces 1.0
Community Features Public Transportation, Shopping, Park, Walk/Jog Trails, Bike Path, Highway Access, Sidewalks
Utilities Available for Gas Range, Washer Hookup
Roof Type Shingle
Total Parking Spaces 3
Garage Yes
Building
Lot Description Corner Lot, Level
Foundation Stone
Sewer Public Sewer
Water Public
Architectural Style Colonial, Victorian
Schools
Elementary Schools Bishop
Middle Schools Gibbs/Ottoson
High Schools Ahs
Others
Senior Community false
Acceptable Financing Other (See Remarks)
Listing Terms Other (See Remarks)
Read Less Info
Want to know what your home might be worth? Contact us for a FREE valuation!

Our team is ready to help you sell your home for the highest possible price ASAP
Bought with Burbs to Boston • Compass
GET MORE INFORMATION
Norfolk County, MA
Broker Associate | License ID: 9090789
Broker Associate License ID: 9090789


