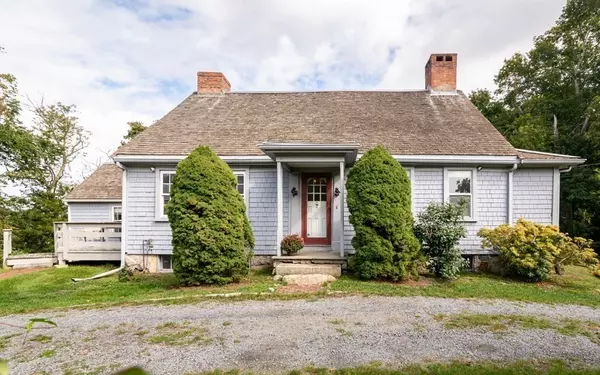For more information regarding the value of a property, please contact us for a free consultation.
Key Details
Sold Price $750,000
Property Type Single Family Home
Sub Type Single Family Residence
Listing Status Sold
Purchase Type For Sale
Square Footage 2,668 sqft
Price per Sqft $281
MLS Listing ID 73169228
Sold Date 12/19/23
Style Cape,Antique
Bedrooms 3
Full Baths 2
Half Baths 1
HOA Y/N false
Year Built 1675
Annual Tax Amount $8,190
Tax Year 2023
Lot Size 2.430 Acres
Acres 2.43
Property Description
Quintessential antique cape known as "Macomber House" is across from Murdock Pond in the heart of Marshfield Hills. This 2.43 acre property with detached 2 story barn has been lovingly kept over the years offering a first floor master suite addition & many updates. The home welcomes you in to a front living room & study both with fireplaces. The open floor plan anchors the dining room with a massive fireplace as a central gathering room for festivities. The cherry kitchen with granite counters has an island for sitting & prepping for meals; along with a casual family room & slider to the back deck. The second floor boasts 2 large bedrooms, one with a fireplace & an office. There are many period details & built in cabinets, the floors are all hardwood & pine. Full basement is unfinished with newer oil fired boiler, gas water heater, & mechanics for the whole house generator. Walk to the General Store, post office, Clift Rodgers Free Library & the art center. Eames Way School district.
Location
State MA
County Plymouth
Area Marshfield Hills
Zoning R-1
Direction Corner of Damon's Point Rd.
Rooms
Family Room Flooring - Hardwood, Balcony / Deck, Slider
Basement Full, Walk-Out Access, Interior Entry, Concrete, Unfinished
Primary Bedroom Level First
Dining Room Beamed Ceilings, Closet, Closet/Cabinets - Custom Built, Flooring - Hardwood
Kitchen Bathroom - Half, Flooring - Hardwood, Countertops - Stone/Granite/Solid, Kitchen Island, Recessed Lighting
Interior
Interior Features Closet/Cabinets - Custom Built, Office, Study, Center Hall
Heating Baseboard, Electric Baseboard, Oil, Electric, Fireplace
Cooling None
Flooring Hardwood, Pine, Flooring - Wood, Flooring - Hardwood
Fireplaces Number 4
Fireplaces Type Dining Room, Living Room, Bedroom
Appliance Range, Oven, Dishwasher, Refrigerator, Washer, Dryer, Utility Connections for Gas Range, Utility Connections for Electric Oven, Utility Connections for Electric Dryer
Laundry First Floor, Washer Hookup
Exterior
Exterior Feature Deck - Wood, Barn/Stable, Garden
Garage Spaces 2.0
Community Features Public Transportation, Shopping, Park, Walk/Jog Trails, Stable(s), Golf, Highway Access, House of Worship, Marina, Private School, Public School, T-Station
Utilities Available for Gas Range, for Electric Oven, for Electric Dryer, Washer Hookup, Generator Connection
Waterfront Description Beach Front,Ocean,1/2 to 1 Mile To Beach,Beach Ownership(Public)
Roof Type Wood
Total Parking Spaces 10
Garage Yes
Building
Lot Description Corner Lot
Foundation Stone
Sewer Private Sewer
Water Public
Architectural Style Cape, Antique
Schools
Elementary Schools Eames Way
Middle Schools Furnace Brook
High Schools Marshfield High
Others
Senior Community false
Acceptable Financing Contract
Listing Terms Contract
Read Less Info
Want to know what your home might be worth? Contact us for a FREE valuation!

Our team is ready to help you sell your home for the highest possible price ASAP
Bought with Roe Sheppard • William Raveis R.E. & Home Services
GET MORE INFORMATION
Norfolk County, MA
Broker Associate | License ID: 9090789
Broker Associate License ID: 9090789




