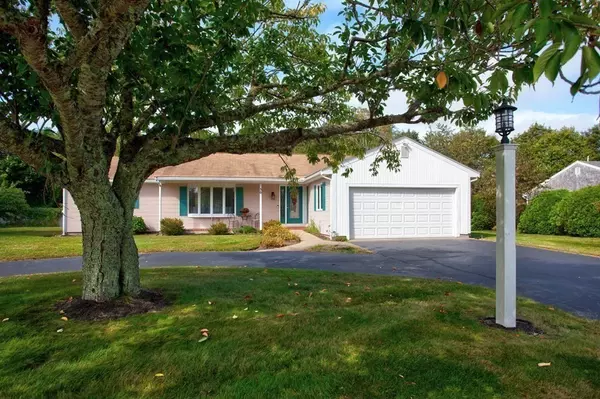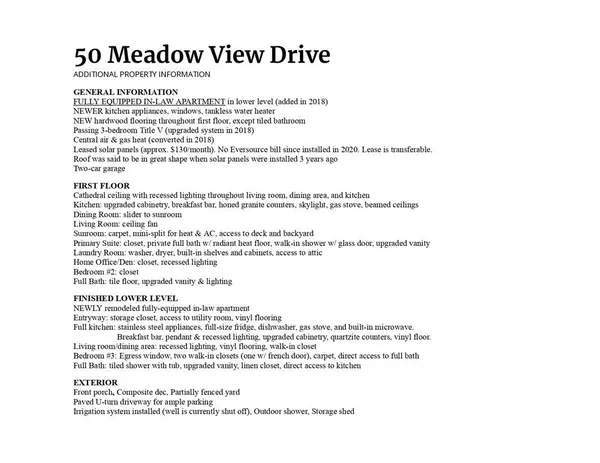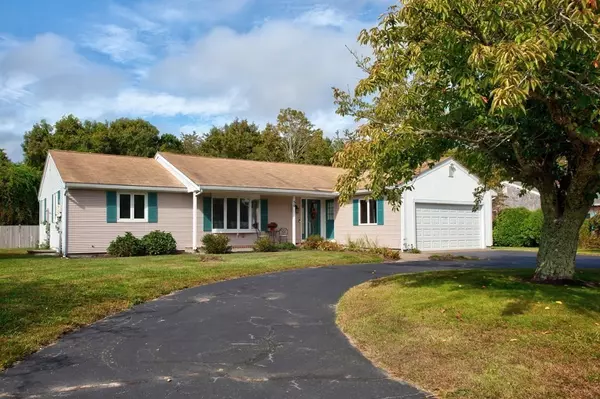For more information regarding the value of a property, please contact us for a free consultation.
Key Details
Sold Price $745,000
Property Type Single Family Home
Sub Type Single Family Residence
Listing Status Sold
Purchase Type For Sale
Square Footage 1,701 sqft
Price per Sqft $437
MLS Listing ID 73168246
Sold Date 12/27/23
Style Ranch
Bedrooms 3
Full Baths 3
HOA Y/N false
Year Built 1986
Annual Tax Amount $4,448
Tax Year 2023
Lot Size 0.350 Acres
Acres 0.35
Property Description
Are you ready for a property that defies your expectations? Introducing 50 Meadow View Drive, a recently renovated ranch-style home featuring 3 beds & 3 baths, exuding its own unique charm. Beyond that, it hosts a meticulously designed, fully-equipped in-law apt. Let the cathedral ceilings & the cascade of natural light in the kitchen, living, & dining areas welcome you. Experience the convenience of 1st floor living, with a separate living space awaiting you in the lower level. Between 2018-21, this home underwent a comprehensive remodel. Countless upgrades include: 2 new kitchens, appliances, hardwood floors, windows, a tankless water heater, and more. Since 2020, the owners have not had an Eversource bill, thanks to the leased solar panels. The lease is transferable & is approx. $130/mo. In 2018, the impressive in-law apt was added, complete with its own kitchen ft a full-sized refrigerator, dishwasher, gas stove, microwave, as well as a living & dining area, full bath & bedroom.
Location
State MA
County Barnstable
Area East Falmouth
Zoning RC
Direction From Davisville lights to Old Barnstable Rd. L on Clark St. R on Meadow View Dr #50 on L (see sign).
Rooms
Basement Full, Finished, Interior Entry, Bulkhead
Primary Bedroom Level First
Dining Room Cathedral Ceiling(s), Ceiling Fan(s), Flooring - Hardwood, Slider
Kitchen Skylight, Cathedral Ceiling(s), Beamed Ceilings, Flooring - Hardwood, Dining Area, Countertops - Stone/Granite/Solid, Kitchen Island, Recessed Lighting, Stainless Steel Appliances, Gas Stove
Interior
Interior Features Bathroom - Full, Bathroom - Tiled With Tub & Shower, Closet - Linen, Walk-In Closet(s), Closet, Closet/Cabinets - Custom Built, Dining Area, Countertops - Stone/Granite/Solid, Breakfast Bar / Nook, Cabinets - Upgraded, Recessed Lighting, Storage, Peninsula, Lighting - Pendant, Lighting - Overhead, Ceiling Fan(s), In-Law Floorplan, Sun Room, Home Office
Heating Baseboard, Radiant, Natural Gas, Propane, Ductless
Cooling Central Air, Ductless
Flooring Tile, Vinyl, Carpet, Hardwood, Flooring - Stone/Ceramic Tile, Flooring - Wall to Wall Carpet, Flooring - Vinyl, Flooring - Hardwood
Appliance Range, Dishwasher, Microwave, Refrigerator, Washer, Dryer, Stainless Steel Appliance(s), Utility Connections for Gas Range
Laundry Closet/Cabinets - Custom Built, Flooring - Hardwood, Recessed Lighting, First Floor, Washer Hookup
Exterior
Exterior Feature Porch, Deck - Composite, Sprinkler System, Outdoor Shower
Garage Spaces 2.0
Community Features Public Transportation, Walk/Jog Trails, Laundromat, Conservation Area, House of Worship, Marina, Public School
Utilities Available for Gas Range, Washer Hookup
Roof Type Shingle
Total Parking Spaces 6
Garage Yes
Building
Lot Description Cleared, Level
Foundation Concrete Perimeter
Sewer Private Sewer
Water Public
Architectural Style Ranch
Others
Senior Community false
Read Less Info
Want to know what your home might be worth? Contact us for a FREE valuation!

Our team is ready to help you sell your home for the highest possible price ASAP
Bought with Maryellen Monahan • Today Real Estate, Inc.
GET MORE INFORMATION
Norfolk County, MA
Broker Associate | License ID: 9090789
Broker Associate License ID: 9090789




