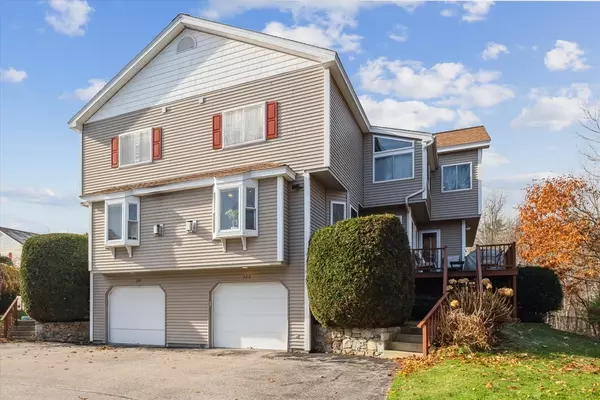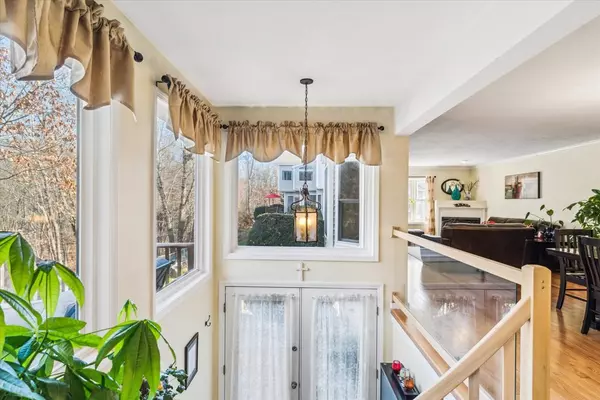For more information regarding the value of a property, please contact us for a free consultation.
Key Details
Sold Price $610,000
Property Type Condo
Sub Type Condominium
Listing Status Sold
Purchase Type For Sale
Square Footage 2,148 sqft
Price per Sqft $283
MLS Listing ID 73182589
Sold Date 12/29/23
Bedrooms 2
Full Baths 2
Half Baths 1
HOA Fees $400/mo
HOA Y/N true
Year Built 2001
Annual Tax Amount $6,421
Tax Year 2023
Property Description
Rarely available, private back unit overlooking Beautiful Forest and Conservation land. "Village of a Thousand Pines" Coveted Galleria Style, over 2100 sq. ft. of luxurious living. Entertainment size 20' kitchen with loads of cabinets/counters, Granite island, high end stainless steel refrig. gas cooking and deck access with tranquil privacy. A dramatic 2 story foyer with turned staircase leads to a Huge Open Dining room and Living room with hardwood floors and fireplace. Massive 22" main bedroom suite with sitting/exercise space, Soaring Cathedral ceilings, 2-sided fireplace, lots of closet space, Cathedral ceiling bath w/whirlpool tub. Large 19' 2nd. bedroom w/ Cathedral ceilings, private full bath. Lower-level room with glass slider to patio doubles as an office/den. Many expensive recent updates, such as Gas heating, Air conditioning, washer, dryer, skylight, granite, flooring. TOP Schools, fast access to Two train stations, MA Pike, Rt 9, 495.
Location
State MA
County Middlesex
Zoning Res Condo
Direction Pond St.(Rt.126) to Algonquin Trail, turn right at Post sign 90-170A, drive in to Post sign 158-164
Rooms
Family Room Slider
Basement Y
Primary Bedroom Level Second
Dining Room Flooring - Hardwood, Crown Molding
Kitchen Flooring - Stone/Ceramic Tile, Window(s) - Picture, Pantry, Countertops - Stone/Granite/Solid, Kitchen Island, Deck - Exterior, Recessed Lighting, Lighting - Overhead
Interior
Interior Features Cathedral Ceiling(s), Recessed Lighting, Slider, Home Office, Bonus Room, Foyer
Heating Forced Air, Natural Gas
Cooling Central Air
Flooring Tile, Laminate, Hardwood, Wood Laminate, Flooring - Laminate, Flooring - Wall to Wall Carpet, Flooring - Stone/Ceramic Tile
Fireplaces Number 2
Fireplaces Type Living Room, Master Bedroom
Appliance Range, Dishwasher, Disposal, Microwave, Refrigerator, Washer, Dryer, Vacuum System, Range Hood, Utility Connections for Gas Range
Laundry In Basement, In Unit
Exterior
Exterior Feature Deck, Professional Landscaping
Garage Spaces 2.0
Community Features Public Transportation, Shopping, Park, Walk/Jog Trails, Stable(s), Golf, Medical Facility, Laundromat, Bike Path, Conservation Area, Highway Access, House of Worship, Private School, Public School, T-Station, University, Other
Utilities Available for Gas Range
Waterfront Description Beach Front,Lake/Pond,Unknown To Beach,Beach Ownership(Public)
Roof Type Shingle
Total Parking Spaces 1
Garage Yes
Building
Story 4
Sewer Public Sewer
Water Public
Others
Pets Allowed Yes w/ Restrictions
Senior Community false
Read Less Info
Want to know what your home might be worth? Contact us for a FREE valuation!

Our team is ready to help you sell your home for the highest possible price ASAP
Bought with Mark McGowan • Redfin Corp.
GET MORE INFORMATION
Norfolk County, MA
Broker Associate | License ID: 9090789
Broker Associate License ID: 9090789




