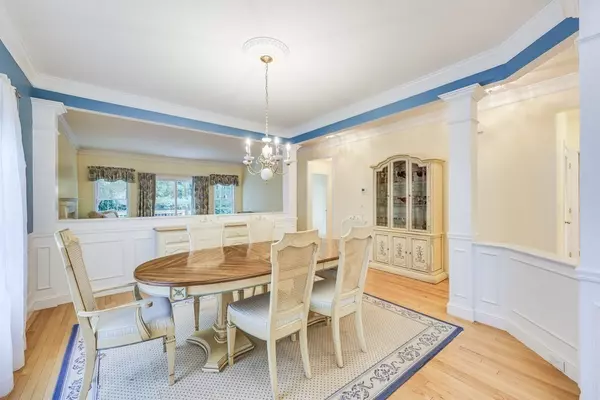For more information regarding the value of a property, please contact us for a free consultation.
Key Details
Sold Price $605,000
Property Type Single Family Home
Sub Type Single Family Residence
Listing Status Sold
Purchase Type For Sale
Square Footage 2,061 sqft
Price per Sqft $293
Subdivision Great Island
MLS Listing ID 73161502
Sold Date 01/12/24
Style Contemporary
Bedrooms 2
Full Baths 2
Half Baths 1
HOA Fees $388/mo
HOA Y/N true
Year Built 2003
Annual Tax Amount $6,855
Tax Year 2023
Lot Size 6,098 Sqft
Acres 0.14
Property Description
Settle into your new home on this private, quiet street with beautiful landscaping and wooded backyard filled with natural surroundings and privacy. Attached single family Milton style home with first floor main living. Located in the 55+ Great Island Neighborhood in The Pinehills. Eat-in kitchen with 42" bright white cabinets, pantry & large windows. Office, formal dining room with hardwood flooring, living room with gas fireplace, hardwood flooring and slider to spacious extended deck with stairs to private backyard and wooded views. Primary suite with bathroom with jetted tub and separate shower. Elegant hardwood staircase takes you to the spacious 2nd floor loft with built in closet, guest bedroom and bath. Spacious unfinished lower level with bulkhead. 2021 HVAC, 2016 Water heater. Great Island Overlook Clubhouse with indoor pool, fitness, Billiards and more. Outside Bocce and Pickleball courts and access to Great Island Pond.
Location
State MA
County Plymouth
Area Pinehills
Zoning RR
Direction Rt. 3 to Exit 7, Clark Road to Great Island
Rooms
Basement Interior Entry, Bulkhead, Unfinished
Primary Bedroom Level First
Dining Room Flooring - Hardwood, Crown Molding
Kitchen Flooring - Stone/Ceramic Tile, Dining Area, Pantry, Countertops - Paper Based, Recessed Lighting
Interior
Interior Features Closet, Recessed Lighting, Office, Loft
Heating Forced Air, Natural Gas
Cooling Central Air
Flooring Tile, Vinyl, Carpet, Hardwood, Flooring - Wall to Wall Carpet
Fireplaces Number 1
Fireplaces Type Living Room
Appliance Range, Dishwasher, Disposal, Refrigerator, Washer, Dryer, Plumbed For Ice Maker, Utility Connections for Gas Range, Utility Connections for Electric Oven, Utility Connections for Electric Dryer
Laundry Flooring - Vinyl, Electric Dryer Hookup, Washer Hookup, First Floor
Exterior
Exterior Feature Deck - Composite
Garage Spaces 2.0
Community Features Shopping, Pool, Walk/Jog Trails, Golf
Utilities Available for Gas Range, for Electric Oven, for Electric Dryer, Washer Hookup, Icemaker Connection
Roof Type Shingle
Total Parking Spaces 2
Garage Yes
Building
Lot Description Wooded
Foundation Concrete Perimeter
Sewer Other
Water Private
Architectural Style Contemporary
Others
Senior Community true
Read Less Info
Want to know what your home might be worth? Contact us for a FREE valuation!

Our team is ready to help you sell your home for the highest possible price ASAP
Bought with Amanda Lane • Keller Williams Elite
GET MORE INFORMATION
Norfolk County, MA
Broker Associate | License ID: 9090789
Broker Associate License ID: 9090789




