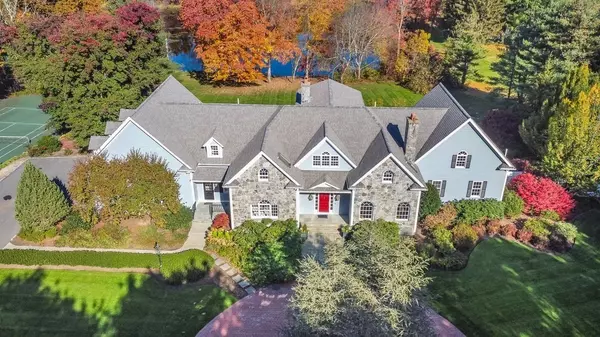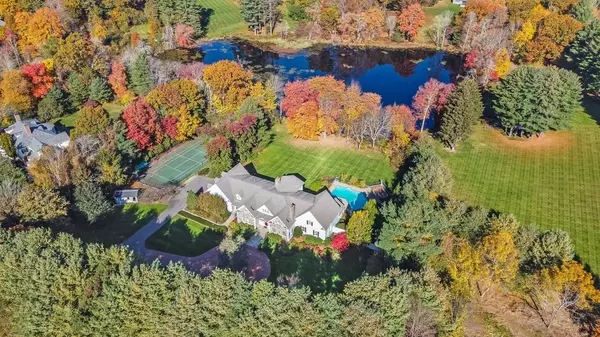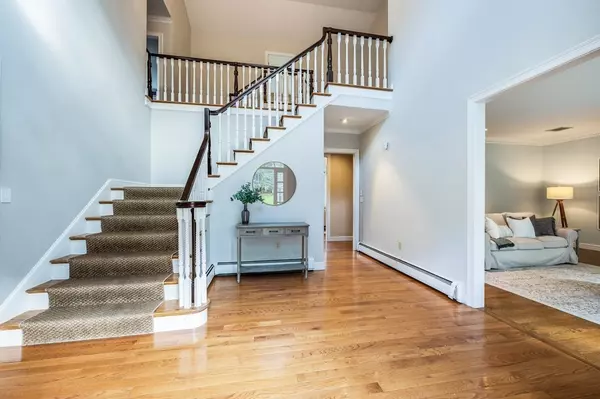For more information regarding the value of a property, please contact us for a free consultation.
Key Details
Sold Price $3,350,000
Property Type Single Family Home
Sub Type Single Family Residence
Listing Status Sold
Purchase Type For Sale
Square Footage 9,799 sqft
Price per Sqft $341
MLS Listing ID 73174915
Sold Date 01/12/24
Style Colonial
Bedrooms 6
Full Baths 4
Half Baths 2
HOA Y/N false
Year Built 1991
Annual Tax Amount $35,255
Tax Year 2023
Lot Size 5.230 Acres
Acres 5.23
Property Description
The setting will take your breath away. A long graceful drive introduces you to this incredible 5+ acre property on scenic Farm Street. You've arrived at a stately stone front colonial with generously proportioned rooms and magnificent views overlooking a large pond. Completely private & well suited for recreation and entertaining, the grounds include a putting green, tennis/pickleball court & beautiful heated pool. Inside, soaring ceilings and hardwood floors set the stage for abundant amenities including first floor primary suite, cherry library, cathedral height family room with dramatic stone fireplace and well equipped kitchen with walk-in pantry, center island and breakfast area that opens to a large deck. Upstairs are 5 more bedrooms, an artist/yoga studio, second office and expansive billiards/game room. The walk out lower level is pure bonus with kitchenette, workshop, media room, full bath, sauna and a solarium with hot tub. Come experience the wonders of living in Dover.
Location
State MA
County Norfolk
Zoning R2
Direction Farm Street between Springdale/Pegan and Glen Street
Rooms
Family Room Cathedral Ceiling(s), Flooring - Hardwood, French Doors, Exterior Access, Recessed Lighting, Lighting - Pendant
Basement Full, Finished, Walk-Out Access, Radon Remediation System
Primary Bedroom Level Main, First
Dining Room Flooring - Hardwood, Chair Rail, Lighting - Pendant, Crown Molding
Kitchen Flooring - Hardwood, Dining Area, Countertops - Stone/Granite/Solid, French Doors, Kitchen Island, Exterior Access, Second Dishwasher, Stainless Steel Appliances, Lighting - Pendant
Interior
Interior Features Closet/Cabinets - Custom Built, Crown Molding, Ceiling - Vaulted, Steam / Sauna, Study, Office, Game Room, Play Room, Great Room, Sun Room, Central Vacuum, Sauna/Steam/Hot Tub
Heating Baseboard, Oil
Cooling Central Air
Flooring Tile, Carpet, Hardwood, Flooring - Hardwood, Flooring - Wall to Wall Carpet, Flooring - Stone/Ceramic Tile
Fireplaces Number 2
Fireplaces Type Family Room, Living Room
Appliance Oven, Dishwasher, Disposal, Microwave, Countertop Range, Refrigerator, Freezer, Washer, Dryer, Vacuum System, Range Hood
Laundry Flooring - Hardwood, Second Floor
Exterior
Exterior Feature Deck - Composite, Pool - Inground Heated, Tennis Court(s), Rain Gutters, Professional Landscaping, Sprinkler System
Garage Spaces 3.0
Pool Pool - Inground Heated
Community Features Stable(s), Conservation Area, Public School
Utilities Available Generator Connection
Waterfront Description Waterfront,Pond
View Y/N Yes
View Scenic View(s)
Roof Type Shingle
Total Parking Spaces 8
Garage Yes
Private Pool true
Building
Lot Description Easements, Gentle Sloping
Foundation Concrete Perimeter
Sewer Private Sewer
Water Private
Architectural Style Colonial
Schools
Elementary Schools Chickering
Middle Schools Dsms
High Schools Dshs
Others
Senior Community false
Acceptable Financing Contract
Listing Terms Contract
Read Less Info
Want to know what your home might be worth? Contact us for a FREE valuation!

Our team is ready to help you sell your home for the highest possible price ASAP
Bought with Non Member • Non Member Office
GET MORE INFORMATION
Norfolk County, MA
Broker Associate | License ID: 9090789
Broker Associate License ID: 9090789




