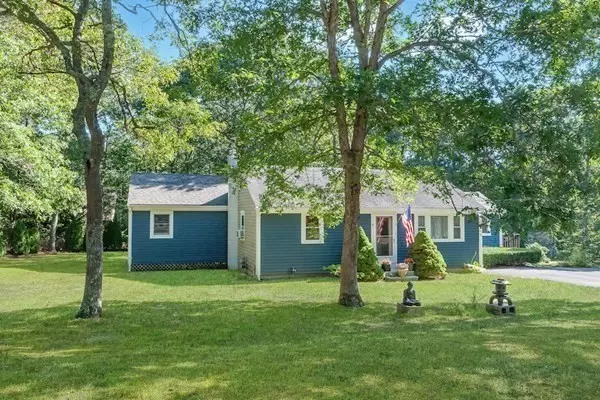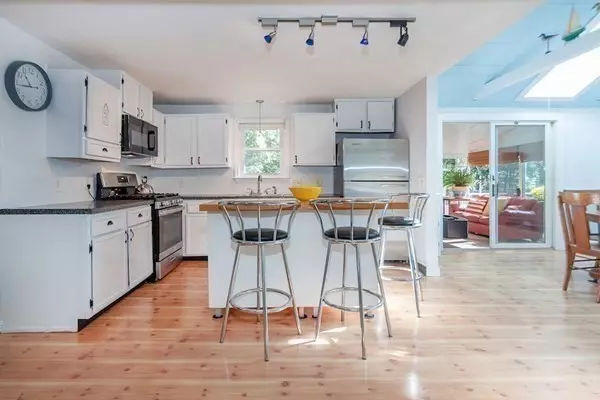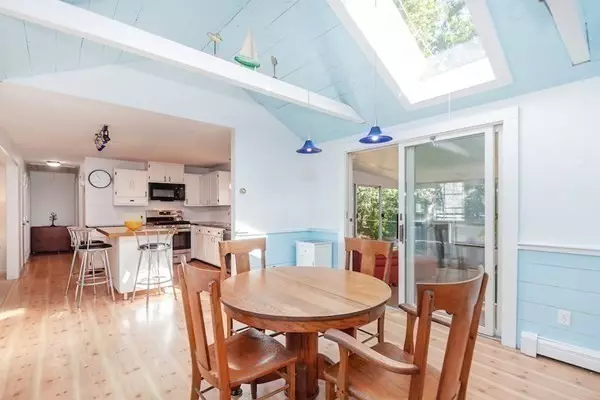For more information regarding the value of a property, please contact us for a free consultation.
Key Details
Sold Price $550,000
Property Type Single Family Home
Sub Type Single Family Residence
Listing Status Sold
Purchase Type For Sale
Square Footage 1,263 sqft
Price per Sqft $435
MLS Listing ID 73168703
Sold Date 01/22/24
Style Ranch
Bedrooms 3
Full Baths 1
Half Baths 1
HOA Fees $10/ann
HOA Y/N true
Year Built 1979
Annual Tax Amount $2,690
Tax Year 2023
Lot Size 0.460 Acres
Acres 0.46
Property Description
This charming and cozy home offers one-floor living & features a bright kitchen highlighted by a center island,wine cooler,and gas range that is perfect for cooking up a storm and entertaining guests.Gas heat will keep you warm and cozy.The 3-season sunroom is perfect for enjoying the outdoors while staying indoors-the passive solar making it an ideal spot to relax with a book or enjoy your morning coffee. Meander outside to the large sundeck that is perfect for grilling and relaxing with family and friends and offers a great view of the surrounding area. It is perfect for enjoying the beautiful Cape Cod weather! And a large storage shed is conveniently located for storing your garden and beach equipment.The property features 3 bedrooms, which are perfect for accommodating your family or guests and is located in a community that offers access to an association beach and park. You can enjoy the beautiful scenery and take part in various activities such as swimming, fishing, and boating.
Location
State MA
County Barnstable
Zoning AGA
Direction Route 151 to Fordham Road to Club Valley Drive
Rooms
Basement Full, Partially Finished, Interior Entry, Bulkhead
Primary Bedroom Level Main, First
Dining Room Skylight, Vaulted Ceiling(s), Flooring - Laminate, Slider
Kitchen Flooring - Laminate, Kitchen Island, Open Floorplan, Wine Chiller, Gas Stove
Interior
Interior Features Home Office
Heating Baseboard, Natural Gas
Cooling None
Flooring Tile, Carpet, Laminate, Flooring - Stone/Ceramic Tile
Appliance Range, Microwave, Refrigerator, Washer, Dryer, Wine Refrigerator, Utility Connections for Gas Range
Laundry In Basement, Washer Hookup
Exterior
Exterior Feature Deck - Wood, Storage
Community Features Golf, Conservation Area
Utilities Available for Gas Range, Washer Hookup
Waterfront Description Beach Front,Lake/Pond,1/10 to 3/10 To Beach,Beach Ownership(Association)
Roof Type Shingle
Total Parking Spaces 4
Garage No
Building
Lot Description Easements, Cleared, Level
Foundation Concrete Perimeter
Sewer Inspection Required for Sale, Private Sewer
Water Public
Architectural Style Ranch
Others
Senior Community false
Read Less Info
Want to know what your home might be worth? Contact us for a FREE valuation!

Our team is ready to help you sell your home for the highest possible price ASAP
Bought with Susan Lawrence • Kinlin Grover Compass
GET MORE INFORMATION
Norfolk County, MA
Broker Associate | License ID: 9090789
Broker Associate License ID: 9090789




